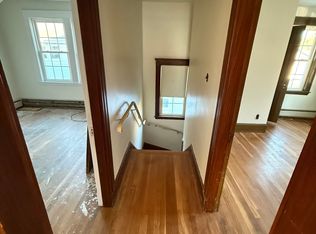Sold for $950,000 on 09/05/25
$950,000
18-20 Wedgemere Rd, Malden, MA 02148
5beds
2,366sqft
Multi Family
Built in 1920
-- sqft lot
$-- Zestimate®
$402/sqft
$-- Estimated rent
Home value
Not available
Estimated sales range
Not available
Not available
Zestimate® history
Loading...
Owner options
Explore your selling options
What's special
Well loved Two-family! This wonderful home has been in the same family for over 60 years & is a commmuter’s dream! Featuring 11 rooms and multiple levels of living. Unit 1 includes a bright living room with hardwood floors, a ceiling fan, adjacent dining room with hardwood floors and built-in hutch, large eat-in kitchen with washer/dryer hookup, and a newer back porch. Unit 2 features a large bright living room with a ceiling fan, adjacent dining room, large kitchen with open concept area, expanded kitchen space (converted from a 3rd bedroom), and two bedrooms both with hardwood floors. A newer enclosed porch, newer roof, newer hot water tanks, & newer windows are some of the updates that have been done recently. With just under a 0.5 mile to Oak Grove Train Station, this location is ideal. Close proximity to both downtown Malden and downtown Melrose, including great shops and restaurants. Walkable to Melrose Pine Banks Park. You do not want to miss out on this opportunity!!
Zillow last checked: 8 hours ago
Listing updated: September 05, 2025 at 01:50pm
Listed by:
Katie Billingsley 617-823-9358,
Century 21 North East 781-730-3977
Bought with:
Jonathan Figueroa
COM-PRO Real Estate Services, Inc
Source: MLS PIN,MLS#: 73411757
Facts & features
Interior
Bedrooms & bathrooms
- Bedrooms: 5
- Bathrooms: 2
- Full bathrooms: 2
Heating
- Natural Gas
Cooling
- None
Appliances
- Laundry: Washer Hookup, Dryer Hookup
Features
- Ceiling Fan(s), Bathroom With Tub, Living Room, Dining Room, Kitchen
- Flooring: Hardwood
- Windows: Storm Window(s), Screens
- Basement: Unfinished
- Has fireplace: No
Interior area
- Total structure area: 2,366
- Total interior livable area: 2,366 sqft
- Finished area above ground: 2,366
Property
Parking
- Total spaces: 2
- Parking features: Paved Drive, Off Street, On Street, Paved
- Uncovered spaces: 2
Features
- Patio & porch: Porch, Enclosed, Patio
- Exterior features: Rain Gutters
Lot
- Size: 4,461 sqft
Details
- Additional structures: Shed(s)
- Parcel number: 594098
- Zoning: ResA
Construction
Type & style
- Home type: MultiFamily
- Property subtype: Multi Family
Materials
- Frame
- Foundation: Block
- Roof: Shingle
Condition
- Year built: 1920
Utilities & green energy
- Electric: Fuses
- Sewer: Public Sewer
- Water: Public
- Utilities for property: for Gas Range
Community & neighborhood
Community
- Community features: Public Transportation, Shopping, Park, Walk/Jog Trails, Medical Facility, Laundromat, Highway Access, Public School, T-Station
Location
- Region: Malden
HOA & financial
Other financial information
- Total actual rent: 0
Other
Other facts
- Listing terms: Contract
- Road surface type: Paved
Price history
| Date | Event | Price |
|---|---|---|
| 9/5/2025 | Sold | $950,000+5.6%$402/sqft |
Source: MLS PIN #73411757 Report a problem | ||
| 8/6/2025 | Contingent | $899,900$380/sqft |
Source: MLS PIN #73411757 Report a problem | ||
| 7/31/2025 | Listed for sale | $899,900$380/sqft |
Source: MLS PIN #73411757 Report a problem | ||
Public tax history
Tax history is unavailable.
Neighborhood: West End
Nearby schools
GreatSchools rating
- 5/10Forestdale SchoolGrades: K-8Distance: 0.8 mi
- 3/10Malden High SchoolGrades: 9-12Distance: 0.7 mi
- 6/10Beebe SchoolGrades: K-8Distance: 0.9 mi

Get pre-qualified for a loan
At Zillow Home Loans, we can pre-qualify you in as little as 5 minutes with no impact to your credit score.An equal housing lender. NMLS #10287.
