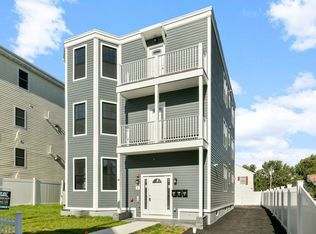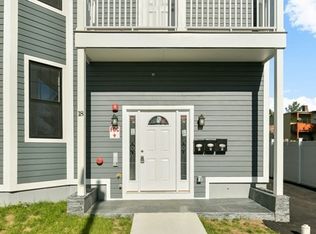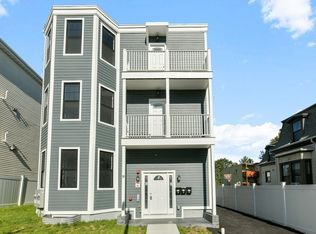New Construction! Wonderful Condominium in the heart of Boston with in unit Laundry Room, Granite Countertops, stainless steel appliances, hardwood floors throughout the unit. Must see!
This property is off market, which means it's not currently listed for sale or rent on Zillow. This may be different from what's available on other websites or public sources.


