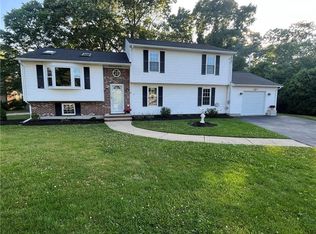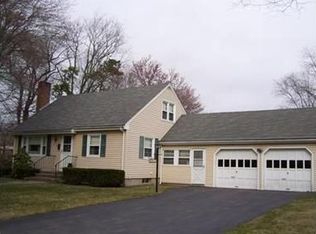Sold for $425,800
$425,800
18 Allison Ct, Riverside, RI 02915
3beds
1,764sqft
Single Family Residence
Built in 1994
8,712 Square Feet Lot
$430,400 Zestimate®
$241/sqft
$3,150 Estimated rent
Home value
$430,400
$383,000 - $482,000
$3,150/mo
Zestimate® history
Loading...
Owner options
Explore your selling options
What's special
Welcome to 18 Allison Court in Riverside! This ranch-style home offers 1,176 sq. ft. on the main level with a bright living room featuring a large bay window and hardwood floors. The kitchen includes an eat-in dining area with sliders that open to the back deck. Three comfortable bedrooms and an updated full bath with a skylight complete the main level. The partially finished basement adds a full bath and additional living space, with flexibility for the new owner to finish and heat to their preference. Outside, enjoy a large fenced backyard and a storage shed, all tucked away on a quiet cul-de-sac.
Zillow last checked: 8 hours ago
Listing updated: November 03, 2025 at 07:04am
Listed by:
Tara Sepe 401-649-2358,
HERE Realty
Bought with:
Missie Rose, RES.0034935
RE/MAX River's Edge
Source: StateWide MLS RI,MLS#: 1392975
Facts & features
Interior
Bedrooms & bathrooms
- Bedrooms: 3
- Bathrooms: 2
- Full bathrooms: 2
Heating
- Natural Gas, Baseboard
Cooling
- None
Appliances
- Included: Gas Water Heater, Dishwasher, Dryer, Microwave, Oven/Range, Refrigerator, Washer
Features
- Wall (Dry Wall), Skylight, Plumbing (Mixed)
- Flooring: Vinyl
- Windows: Skylight(s)
- Basement: Full,Interior Entry,Partially Finished,Family Room,Laundry,Storage Space,Utility
- Attic: Attic Storage
- Has fireplace: No
- Fireplace features: None
Interior area
- Total structure area: 1,176
- Total interior livable area: 1,764 sqft
- Finished area above ground: 1,176
- Finished area below ground: 588
Property
Parking
- Parking features: No Garage
Features
- Patio & porch: Deck
- Fencing: Fenced
Lot
- Size: 8,712 sqft
- Features: Cul-De-Sac
Details
- Parcel number: EPROM613B02L036U6
- Special conditions: Conventional/Market Value
Construction
Type & style
- Home type: SingleFamily
- Architectural style: Ranch
- Property subtype: Single Family Residence
Materials
- Dry Wall, Vinyl Siding
- Foundation: Concrete Perimeter
Condition
- New construction: No
- Year built: 1994
Utilities & green energy
- Electric: 100 Amp Service
- Utilities for property: Sewer Connected, Water Connected
Community & neighborhood
Location
- Region: Riverside
Price history
| Date | Event | Price |
|---|---|---|
| 10/31/2025 | Sold | $425,800+2.6%$241/sqft |
Source: | ||
| 9/8/2025 | Pending sale | $415,000$235/sqft |
Source: | ||
| 8/21/2025 | Listed for sale | $415,000+44.1%$235/sqft |
Source: | ||
| 5/10/2022 | Sold | $288,000+15.7%$163/sqft |
Source: Public Record Report a problem | ||
| 3/28/2017 | Listing removed | $249,000$141/sqft |
Source: Keller Williams - Newport #1154194 Report a problem | ||
Public tax history
| Year | Property taxes | Tax assessment |
|---|---|---|
| 2025 | $6,179 +10.2% | $472,800 +29.3% |
| 2024 | $5,605 +3.9% | $365,600 |
| 2023 | $5,396 +1% | $365,600 +49.7% |
Find assessor info on the county website
Neighborhood: Riverside
Nearby schools
GreatSchools rating
- 6/10Waddington SchoolGrades: K-5Distance: 0.2 mi
- 4/10Riverside Middle SchoolGrades: 6-8Distance: 1.1 mi
- 5/10East Providence High SchoolGrades: 9-12Distance: 4.1 mi
Get a cash offer in 3 minutes
Find out how much your home could sell for in as little as 3 minutes with a no-obligation cash offer.
Estimated market value$430,400
Get a cash offer in 3 minutes
Find out how much your home could sell for in as little as 3 minutes with a no-obligation cash offer.
Estimated market value
$430,400


