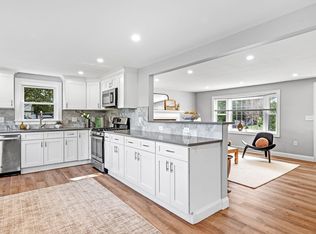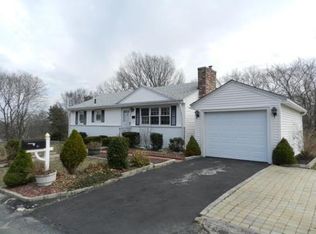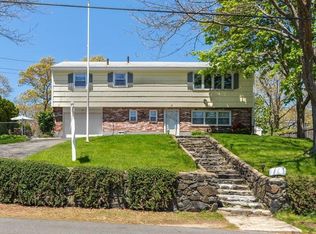Sold for $670,000
$670,000
18 Appleby Rd, Salem, MA 01970
4beds
2,080sqft
Single Family Residence
Built in 1964
0.4 Acres Lot
$674,100 Zestimate®
$322/sqft
$3,459 Estimated rent
Home value
$674,100
$613,000 - $735,000
$3,459/mo
Zestimate® history
Loading...
Owner options
Explore your selling options
What's special
Set on a quiet street, this well-maintained 4 bed, 2 bath ranch offers comfort and flexibility. The fireplaced living room features a custom mantle, hardwood floors, and a new 2025 window for natural light. The kitchen includes custom cabinetry and hardwood flooring, with large sliders leading to a newer deck and 2025 patio awning—perfect for enjoying wooded views. Three bedrooms and a full bath with updated tile and fixtures complete the main level. The fully finished walk-out basement offers a new floor, recessed lighting, a 3/4 bath with updates, laundry area, and an additional bedroom with a new window—ideal for guests, in-law potential, or a home office. Other features include central air, upgraded windows, new recessed lighting throughout, a radon mitigation system (2021), and(2022) leased solar panels with Sunrun ( $153.87/mo). A spacious patio( above ground pool has been removed since photos) completes this move-in ready home. Expandable lot potential—buyer to do due diligence.
Zillow last checked: 8 hours ago
Listing updated: October 17, 2025 at 12:28pm
Listed by:
Camille Murphy 781-775-9036,
Redfin Corp. 617-340-7803
Bought with:
Janine Wuschke
Keller Williams Realty
Source: MLS PIN,MLS#: 73421204
Facts & features
Interior
Bedrooms & bathrooms
- Bedrooms: 4
- Bathrooms: 2
- Full bathrooms: 2
Primary bedroom
- Features: Closet, Flooring - Hardwood, Recessed Lighting
- Level: First
- Area: 130.85
- Dimensions: 13.02 x 10.05
Bedroom 2
- Features: Closet, Flooring - Hardwood, Recessed Lighting
- Level: First
- Area: 100.8
- Dimensions: 10.03 x 10.05
Bedroom 3
- Features: Closet, Flooring - Hardwood, Recessed Lighting
- Level: First
- Area: 92
- Dimensions: 9.1 x 10.11
Bedroom 4
- Features: Flooring - Wall to Wall Carpet, Recessed Lighting
- Level: Basement
- Area: 151.3
- Dimensions: 15.01 x 10.08
Primary bathroom
- Features: No
Bathroom 1
- Features: Bathroom - Full, Bathroom - Tiled With Tub & Shower, Closet - Linen, Flooring - Stone/Ceramic Tile, Lighting - Overhead
- Level: First
- Area: 43.32
- Dimensions: 6.11 x 7.09
Bathroom 2
- Features: Bathroom - Full, Bathroom - With Shower Stall, Flooring - Stone/Ceramic Tile, Dryer Hookup - Electric, Washer Hookup
- Level: Basement
- Area: 60.4
- Dimensions: 12.08 x 5
Kitchen
- Features: Flooring - Hardwood, Dining Area, Balcony / Deck, Recessed Lighting, Slider, Stainless Steel Appliances, Gas Stove
- Level: First
- Area: 151.6
- Dimensions: 15.1 x 10.04
Living room
- Features: Flooring - Hardwood, Window(s) - Picture, Exterior Access, Recessed Lighting
- Level: First
- Area: 209.29
- Dimensions: 16.05 x 13.04
Heating
- Forced Air, Natural Gas
Cooling
- Central Air
Appliances
- Included: Gas Water Heater, Range, Dishwasher, Disposal, Microwave, Refrigerator, Washer, Dryer
- Laundry: Bathroom - Full, Flooring - Stone/Ceramic Tile, Electric Dryer Hookup, Washer Hookup, Lighting - Overhead, In Basement
Features
- Bathroom - Full, Recessed Lighting, Bonus Room
- Flooring: Wood, Tile, Vinyl, Laminate
- Doors: Insulated Doors
- Windows: Insulated Windows
- Basement: Full,Finished,Walk-Out Access,Interior Entry
- Number of fireplaces: 1
- Fireplace features: Living Room
Interior area
- Total structure area: 2,080
- Total interior livable area: 2,080 sqft
- Finished area above ground: 1,040
- Finished area below ground: 1,040
Property
Parking
- Total spaces: 3
- Parking features: Paved Drive, Off Street, Tandem, Paved
- Uncovered spaces: 3
Features
- Patio & porch: Deck - Composite, Patio
- Exterior features: Deck - Composite, Patio, Pool - Above Ground, Fenced Yard, Other
- Has private pool: Yes
- Pool features: Above Ground
- Fencing: Fenced/Enclosed,Fenced
Lot
- Size: 0.40 Acres
- Features: Gentle Sloping
Details
- Foundation area: 1768
- Parcel number: M:04 L:0028,2126932
- Zoning: R1
Construction
Type & style
- Home type: SingleFamily
- Architectural style: Ranch
- Property subtype: Single Family Residence
Materials
- Frame
- Foundation: Concrete Perimeter
- Roof: Shingle
Condition
- Year built: 1964
Utilities & green energy
- Electric: Circuit Breakers
- Sewer: Public Sewer
- Water: Public
- Utilities for property: for Gas Range
Green energy
- Energy efficient items: Thermostat
Community & neighborhood
Community
- Community features: Public Transportation, Shopping, Park, Walk/Jog Trails, Medical Facility, Highway Access, House of Worship, Public School, T-Station, University
Location
- Region: Salem
- Subdivision: South Salem
Other
Other facts
- Listing terms: Contract
- Road surface type: Paved
Price history
| Date | Event | Price |
|---|---|---|
| 10/17/2025 | Sold | $670,000-0.7%$322/sqft |
Source: MLS PIN #73421204 Report a problem | ||
| 9/15/2025 | Contingent | $675,000$325/sqft |
Source: MLS PIN #73421204 Report a problem | ||
| 9/3/2025 | Price change | $675,000-3.4%$325/sqft |
Source: MLS PIN #73421204 Report a problem | ||
| 8/22/2025 | Listed for sale | $699,000+27.1%$336/sqft |
Source: MLS PIN #73421204 Report a problem | ||
| 11/10/2021 | Sold | $550,000-1.8%$264/sqft |
Source: MLS PIN #72897270 Report a problem | ||
Public tax history
| Year | Property taxes | Tax assessment |
|---|---|---|
| 2025 | $5,820 -2.3% | $513,200 +0.1% |
| 2024 | $5,958 +4.7% | $512,700 +12.7% |
| 2023 | $5,690 | $454,800 |
Find assessor info on the county website
Neighborhood: 01970
Nearby schools
GreatSchools rating
- 4/10Horace Mann Laboratory SchoolGrades: PK-5Distance: 1.3 mi
- 4/10Collins Middle SchoolGrades: 6-8Distance: 1.8 mi
- 4/10Salem High SchoolGrades: 9-12Distance: 1.2 mi
Schools provided by the listing agent
- Elementary: Saltonstall
- Middle: Collins
- High: Salem
Source: MLS PIN. This data may not be complete. We recommend contacting the local school district to confirm school assignments for this home.
Get a cash offer in 3 minutes
Find out how much your home could sell for in as little as 3 minutes with a no-obligation cash offer.
Estimated market value$674,100
Get a cash offer in 3 minutes
Find out how much your home could sell for in as little as 3 minutes with a no-obligation cash offer.
Estimated market value
$674,100


