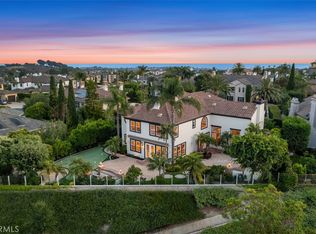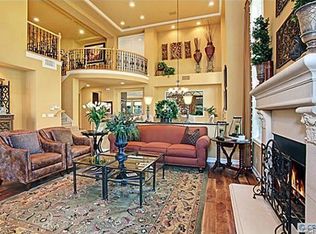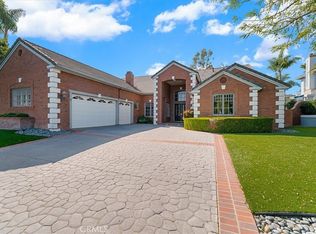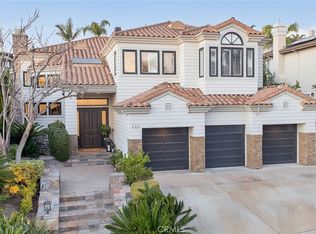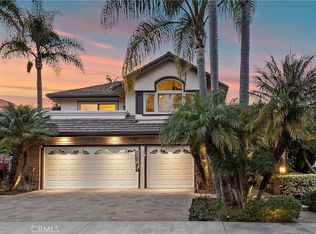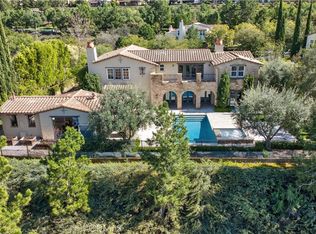Step into coastal elegance at 18 Asilomar, where contemporary design meets serene seaside living. This stunning 5 bedroom, 4.5 bathroom property is nestled in a premier location in gated community of Ocean Ranch, capturing the essence of effortless luxury with its blend of modern craftsmanship and natural beauty.
The home boasts an open-concept layout flooded with natural light, featuring expansive windows that frame breathtaking views. The gourmet kitchen is a chef’s dream, adorned with high-end appliances, sleek countertops, and ample space for entertaining. Retreat to the primary suite, a sanctuary of comfort with spa-like amenities and tranquil vistas. Outside, the beautifully manicured grounds are perfect for hosting or relaxing, complete with a spacious patio and lush landscaping. Whether you're savoring sunsets, enjoying the ocean breeze, or exploring the nearby amenities, 18 Asilomar offers a lifestyle that’s second to none.
own this exquisite property that seamlessly blends sophistication and comfort. With its prime location in the prestigious Ocean Ranch community, 18 Asilomar provides access to exclusive amenities, including a resort-style pool, tennis courts, and scenic walking trails. The home’s thoughtful design extends to every detail, from the custom finishes to the state-of-the-art smart home features, ensuring convenience and luxury at every turn.
The secondary bedrooms are generously sized, offering privacy and versatility for family or guests. A dedicated home office and bonus room provide additional space to work, play, or unwind. The three-car garage and ample storage solutions cater to practical needs without compromising style.
Situated just moments from world-class beaches, fine dining, and upscale shopping, this property is perfectly positioned to enjoy the best of coastal living. Whether you’re seeking a full-time residence or a weekend retreat, 18 Asilomar is a rare opportunity to experience the pinnacle of Southern California luxury. Schedule your private tour today and discover the unparalleled charm of this coastal masterpiece.
This is more than just a house—it’s a haven.
Pending
Listing Provided by: Compass
Price cut: $55K (2/3)
$3,795,000
18 Asilomar Rd, Laguna Niguel, CA 92677
5beds
4,283sqft
Est.:
Single Family Residence
Built in 1998
10,584 Square Feet Lot
$3,693,600 Zestimate®
$886/sqft
$520/mo HOA
What's special
- 217 days |
- 1,240 |
- 15 |
Zillow last checked: 8 hours ago
Listing updated: February 20, 2026 at 12:18pm
Listing Provided by:
Charles Brickell DRE #01271569 949-233-1694,
Compass
Source: CRMLS,MLS#: LG26014069 Originating MLS: California Regional MLS
Originating MLS: California Regional MLS
Facts & features
Interior
Bedrooms & bathrooms
- Bedrooms: 5
- Bathrooms: 5
- Full bathrooms: 4
- 1/2 bathrooms: 1
- Main level bathrooms: 2
- Main level bedrooms: 1
Rooms
- Room types: Bathroom, Bedroom, Entry/Foyer, Family Room, Kitchen, Laundry, Living Room, Primary Bedroom, Other, Pantry, Dining Room
Primary bedroom
- Features: Primary Suite
Bedroom
- Features: Bedroom on Main Level
Bathroom
- Features: Bathroom Exhaust Fan, Bathtub, Dual Sinks, Separate Shower, Walk-In Shower
Bathroom
- Features: Jack and Jill Bath
Family room
- Features: Separate Family Room
Kitchen
- Features: Butler's Pantry, Granite Counters, Kitchen Island, Kitchen/Family Room Combo, Quartz Counters, Stone Counters, Walk-In Pantry
Heating
- Forced Air
Cooling
- Central Air
Appliances
- Included: Item6BurnerStove, Barbecue, Double Oven, Dishwasher, Gas Cooktop, Disposal, Gas Water Heater, Ice Maker, Microwave, Refrigerator, Range Hood, Water To Refrigerator, Water Heater, Warming Drawer
- Laundry: Inside, Laundry Room
Features
- Balcony, Breakfast Area, Cathedral Ceiling(s), Separate/Formal Dining Room, Eat-in Kitchen, Granite Counters, High Ceilings, Pantry, Two Story Ceilings, Bedroom on Main Level, Jack and Jill Bath, Primary Suite, Walk-In Pantry, Walk-In Closet(s)
- Flooring: Carpet, Stone, Wood
- Doors: Double Door Entry
- Windows: Custom Covering(s), Drapes, Plantation Shutters
- Has fireplace: Yes
- Fireplace features: Family Room, Gas, Living Room, Primary Bedroom
- Common walls with other units/homes: No Common Walls
Interior area
- Total interior livable area: 4,283 sqft
Video & virtual tour
Property
Parking
- Total spaces: 9
- Parking features: Door-Multi, Driveway, Garage Faces Front, Garage, Garage Door Opener, Garage Faces Side
- Attached garage spaces: 3
- Uncovered spaces: 6
Accessibility
- Accessibility features: None
Features
- Levels: Two
- Stories: 2
- Entry location: 1
- Patio & porch: Open, Patio
- Exterior features: Barbecue
- Pool features: Community, Association
- Has spa: Yes
- Spa features: Heated, In Ground, Private
- Fencing: Stone,Wrought Iron
- Has view: Yes
- View description: Hills, Trees/Woods
- Waterfront features: Ocean Side Of Freeway
Lot
- Size: 10,584 Square Feet
- Features: Front Yard, Lawn, Landscaped, Sprinkler System, Yard
Details
- Parcel number: 65228205
- Special conditions: Standard
Construction
Type & style
- Home type: SingleFamily
- Architectural style: Mediterranean,Traditional
- Property subtype: Single Family Residence
Materials
- Drywall, Stucco
- Foundation: Slab
- Roof: Tile
Condition
- Turnkey
- New construction: No
- Year built: 1998
Utilities & green energy
- Electric: Item220VoltsinLaundry
- Sewer: Public Sewer
- Utilities for property: Cable Connected, Electricity Connected, Natural Gas Connected, Sewer Connected, Water Connected
Community & HOA
Community
- Features: Storm Drain(s), Street Lights, Suburban, Sidewalks, Gated, Pool
- Security: Carbon Monoxide Detector(s), Gated with Guard, Gated Community, Gated with Attendant, Smoke Detector(s)
- Subdivision: Ocean Ranch ~ Custom (Bbc)
HOA
- Has HOA: Yes
- Amenities included: Sport Court, Barbecue, Picnic Area, Playground, Pool, Guard, Spa/Hot Tub
- HOA fee: $460 monthly
- HOA name: Ocean Ranch
- HOA phone: 949-448-6000
- Second HOA fee: $60 monthly
- Second HOA name: Ocean Ranch
Location
- Region: Laguna Niguel
Financial & listing details
- Price per square foot: $886/sqft
- Tax assessed value: $2,130,833
- Annual tax amount: $21,508
- Date on market: 1/22/2026
- Cumulative days on market: 217 days
- Listing terms: Cash to New Loan
- Road surface type: Paved
Estimated market value
$3,693,600
$3.51M - $3.88M
$7,891/mo
Price history
Price history
| Date | Event | Price |
|---|---|---|
| 2/20/2026 | Pending sale | $3,795,000$886/sqft |
Source: | ||
| 2/17/2026 | Contingent | $3,795,000$886/sqft |
Source: | ||
| 2/3/2026 | Price change | $3,795,000-1.4%$886/sqft |
Source: | ||
| 1/22/2026 | Listed for sale | $3,850,000+113.9%$899/sqft |
Source: | ||
| 8/24/2015 | Sold | $1,800,000-4.8%$420/sqft |
Source: Public Record Report a problem | ||
| 7/28/2015 | Pending sale | $1,890,000$441/sqft |
Source: BHHS California Properties #OC15067447 Report a problem | ||
| 6/20/2015 | Price change | $1,890,000-5%$441/sqft |
Source: BHHS California Properties #OC15067447 Report a problem | ||
| 4/1/2015 | Price change | $1,990,000-0.5%$465/sqft |
Source: Berkshire Hathaway HomeServic #OC15067447 Report a problem | ||
| 3/16/2015 | Price change | $1,999,000-5.7%$467/sqft |
Source: IRN REALTY #CV14198006 Report a problem | ||
| 7/23/2014 | Price change | $2,120,000-0.9%$495/sqft |
Source: IRN REALTY #CV14054169_MRMLS Report a problem | ||
| 7/20/2014 | Price change | $2,139,000-4.5%$499/sqft |
Source: IRN REALTY #CV14054169_MRMLS Report a problem | ||
| 6/9/2014 | Price change | $2,239,000-4.3%$523/sqft |
Source: IRN REALTY #CV14054169_MRMLS Report a problem | ||
| 5/15/2014 | Price change | $2,339,000-6.1%$546/sqft |
Source: IRN REALTY #CV14054169_MRMLS Report a problem | ||
| 3/28/2014 | Listed for sale | $2,490,000+2.1%$581/sqft |
Source: IRN REALTY #CV14054169_MRMLS Report a problem | ||
| 8/24/2013 | Listing removed | $2,439,000$569/sqft |
Source: LIN LI #280253205 Report a problem | ||
| 8/18/2013 | Listed for sale | $2,439,000+73%$569/sqft |
Source: LIN LI #280253205 Report a problem | ||
| 5/10/2011 | Sold | $1,410,000-15.8%$329/sqft |
Source: Public Record Report a problem | ||
| 1/22/2011 | Price change | $1,675,000-6.9%$391/sqft |
Source: Prudential California Realty #S620446 Report a problem | ||
| 1/12/2011 | Price change | $1,799,000-10%$420/sqft |
Source: Prudential California Realty #S620446 Report a problem | ||
| 6/13/2010 | Listed for sale | $1,999,000-29.2%$467/sqft |
Source: Prudential California Realty #S620446 Report a problem | ||
| 6/28/2006 | Sold | $2,825,000+214.2%$660/sqft |
Source: Public Record Report a problem | ||
| 11/20/1998 | Sold | $899,000$210/sqft |
Source: Public Record Report a problem | ||
Public tax history
Public tax history
| Year | Property taxes | Tax assessment |
|---|---|---|
| 2025 | $21,508 +1.7% | $2,130,833 +2% |
| 2024 | $21,150 +2.2% | $2,089,052 +2% |
| 2023 | $20,703 +1.9% | $2,048,091 +2% |
| 2022 | $20,309 +2% | $2,007,933 +2% |
| 2021 | $19,917 +1% | $1,968,562 +1% |
| 2020 | $19,719 | $1,948,377 +2% |
| 2019 | $19,719 +0.4% | $1,910,174 +2% |
| 2018 | $19,643 +2.9% | $1,872,720 +2% |
| 2017 | $19,096 | $1,836,000 +2% |
| 2016 | $19,096 -0.2% | $1,800,000 -11.1% |
| 2015 | $19,132 -8.3% | $2,025,408 +2% |
| 2014 | $20,860 | $1,985,734 +4.5% |
| 2013 | -- | $1,900,000 |
| 2012 | -- | $1,900,000 -19.4% |
| 2011 | -- | $2,357,000 -7.1% |
| 2010 | -- | $2,537,000 +15.5% |
| 2009 | -- | $2,196,000 -3.5% |
| 2008 | -- | $2,275,000 -21% |
| 2007 | -- | $2,881,500 +172% |
| 2006 | -- | $1,059,436 +2% |
| 2005 | -- | $1,038,663 +2% |
| 2004 | -- | $1,018,298 +1.9% |
| 2003 | -- | $999,635 +2% |
| 2002 | -- | $980,035 +2% |
| 2001 | $11,384 +0.1% | $960,819 +2% |
| 2000 | $11,377 | $941,980 |
Find assessor info on the county website
BuyAbility℠ payment
Est. payment
$22,431/mo
Principal & interest
$18559
Property taxes
$3352
HOA Fees
$520
Climate risks
Neighborhood: 92677
Getting around
10 / 100
Car-DependentNearby schools
GreatSchools rating
- 10/10John Malcom Elementary SchoolGrades: K-5Distance: 1 mi
- 7/10Niguel Hills Middle SchoolGrades: 6-8Distance: 2.6 mi
- 9/10Dana Hills High SchoolGrades: 9-12Distance: 1.9 mi
Schools provided by the listing agent
- Elementary: Malcolm
- Middle: Niguel
- High: Dana Hills
Source: CRMLS. This data may not be complete. We recommend contacting the local school district to confirm school assignments for this home.
