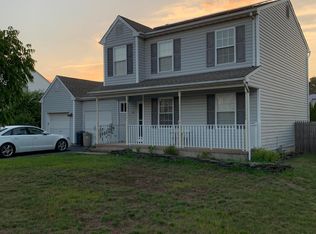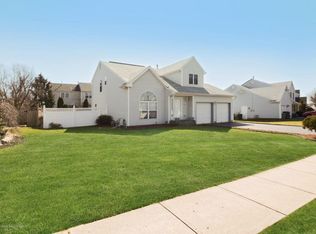Highly desirable Parkside community! Lots of extra space to accommodate family, an office, hobbies, exercise equipment or even a classroom for the kids. E-X-P-A-N-D-E-D colonial offers 6 bedrooms & another 650 sq. ft. in the finished basement. And yes - the 8ft slate pool table is included too! 2 zone heating & A/C system, 7 year old roof, large walk-in pantry off kitchen, 800 square foot (36 x 22) deck, covered porch in front, vaulted & beamed ceilings in master bedroom, master bath with shower & soaking tub, built-in window seating & storage in 2 front bedrooms, attic stairs, 8x8 walk-in closet PLUS 8 additional closets on second floor offer plenty of storage. Beautiful side-walked neighborhood with children's park, skate park & ball fields all within walking distance.
This property is off market, which means it's not currently listed for sale or rent on Zillow. This may be different from what's available on other websites or public sources.

