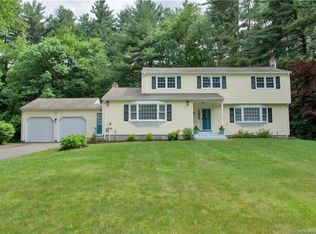Sold for $530,000 on 08/05/25
$530,000
18 Banks Road, Simsbury, CT 06070
4beds
2,049sqft
Single Family Residence
Built in 1973
0.69 Acres Lot
$544,800 Zestimate®
$259/sqft
$3,785 Estimated rent
Home value
$544,800
$501,000 - $594,000
$3,785/mo
Zestimate® history
Loading...
Owner options
Explore your selling options
What's special
ENJOY AN EASY, FUN FILLED LIFE IN THIS INVITING 4 BR, 2.5 BATH COLONIAL! WALK TO STRATTON BROOK STATE PARK AND TOWN FOREST TO BUILD SAND CASTELS, PICNIC AND SWIM. LET THE UNDERGROUND SPRINKLERS WATER THE GRASS WHILE YOU SPLASH IN THE HOT TUB. RELAX ON YOUR EASY CARE COMPOSITE DECK WITH A GOOD BOOK.. ENJOY COOKING DINNER WHILE VISITING WITH YOUR GUESTS IN YOUR GORGEOUS UPDATED KITCHEN THAT OVERLOOKS YOUR FIREPLACED FAMILY ROOM. GLORY IN THE SUNSHINE THAT POURS THROUGH YOUR NEWER THERMOPANE WINDOWS. KEEP WARM WITH YOUR GENERATOR WHEN THE LIGHTS GO OUT AND THE HEAT GOES OFF DURING THOSE COLD WINTER STORMS. KNOW YOU ARE JUST MINUTES AWAY FROM THE SIMSBURY REC CENTER, THE LIBRARY, SHOPPING AND SUMMER MUSIC. REMEMBER THAT SIMSBURY HAS AN AWARD WINNING SCHOOL SYSTEM. THIS IS A GREAT HOME IN A GREAT TOWN! AND IT CAN BE YOURS!
Zillow last checked: 8 hours ago
Listing updated: August 05, 2025 at 01:37pm
Listed by:
Linda C. Frankl 860-983-4799,
KW Legacy Partners 860-313-0700
Bought with:
Melody M. Santiago, RES.0824436
RE/MAX RISE
Co-Buyer Agent: Michael Albert
RE/MAX RISE
Source: Smart MLS,MLS#: 24108700
Facts & features
Interior
Bedrooms & bathrooms
- Bedrooms: 4
- Bathrooms: 3
- Full bathrooms: 2
- 1/2 bathrooms: 1
Primary bedroom
- Features: Bedroom Suite, Full Bath, Wall/Wall Carpet
- Level: Upper
Bedroom
- Features: Wall/Wall Carpet
- Level: Upper
Bedroom
- Features: Wall/Wall Carpet
- Level: Upper
Bedroom
- Level: Upper
Dining room
- Features: Wall/Wall Carpet
- Level: Main
Family room
- Features: Fireplace, Sliders, Wall/Wall Carpet
- Level: Main
Kitchen
- Features: Remodeled, Granite Counters, Dining Area, Composite Floor
- Level: Main
Living room
- Features: Wall/Wall Carpet
- Level: Main
Heating
- Forced Air, Natural Gas
Cooling
- Central Air
Appliances
- Included: Electric Range, Microwave, Range Hood, Refrigerator, Dishwasher, Disposal, Electric Water Heater, Water Heater
- Laundry: Main Level
Features
- Entrance Foyer
- Windows: Thermopane Windows
- Basement: Full,Partially Finished
- Attic: Access Via Hatch
- Number of fireplaces: 1
Interior area
- Total structure area: 2,049
- Total interior livable area: 2,049 sqft
- Finished area above ground: 2,049
Property
Parking
- Total spaces: 2
- Parking features: Attached, Garage Door Opener
- Attached garage spaces: 2
Features
- Patio & porch: Deck
- Exterior features: Outdoor Grill, Rain Gutters, Underground Sprinkler
- Spa features: Heated
Lot
- Size: 0.69 Acres
- Features: Subdivided, Few Trees, Borders Open Space
Details
- Additional structures: Shed(s)
- Parcel number: 698255
- Zoning: R40OS
- Other equipment: Generator
Construction
Type & style
- Home type: SingleFamily
- Architectural style: Colonial
- Property subtype: Single Family Residence
Materials
- Aluminum Siding
- Foundation: Concrete Perimeter
- Roof: Shingle
Condition
- New construction: No
- Year built: 1973
Utilities & green energy
- Sewer: Septic Tank
- Water: Public
- Utilities for property: Cable Available
Green energy
- Energy efficient items: Thermostat, Windows
Community & neighborhood
Community
- Community features: Library, Park, Public Rec Facilities, Shopping/Mall
Location
- Region: Simsbury
Price history
| Date | Event | Price |
|---|---|---|
| 8/5/2025 | Sold | $530,000+6%$259/sqft |
Source: | ||
| 8/4/2025 | Pending sale | $500,000$244/sqft |
Source: | ||
| 7/3/2025 | Listed for sale | $500,000+112.8%$244/sqft |
Source: | ||
| 1/18/1990 | Sold | $235,000-9.6%$115/sqft |
Source: Public Record Report a problem | ||
| 3/29/1988 | Sold | $260,000$127/sqft |
Source: Public Record Report a problem | ||
Public tax history
| Year | Property taxes | Tax assessment |
|---|---|---|
| 2025 | $8,795 +2.6% | $257,460 |
| 2024 | $8,576 +4.7% | $257,460 |
| 2023 | $8,192 +3.4% | $257,460 +25.5% |
Find assessor info on the county website
Neighborhood: West Simsbury
Nearby schools
GreatSchools rating
- 8/10Tootin' Hills SchoolGrades: K-6Distance: 1.4 mi
- 7/10Henry James Memorial SchoolGrades: 7-8Distance: 1.9 mi
- 10/10Simsbury High SchoolGrades: 9-12Distance: 0.9 mi
Schools provided by the listing agent
- Elementary: Tootin' Hills
- High: Simsbury
Source: Smart MLS. This data may not be complete. We recommend contacting the local school district to confirm school assignments for this home.

Get pre-qualified for a loan
At Zillow Home Loans, we can pre-qualify you in as little as 5 minutes with no impact to your credit score.An equal housing lender. NMLS #10287.
Sell for more on Zillow
Get a free Zillow Showcase℠ listing and you could sell for .
$544,800
2% more+ $10,896
With Zillow Showcase(estimated)
$555,696