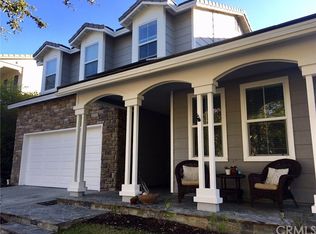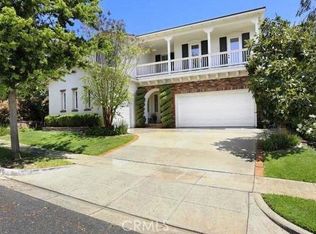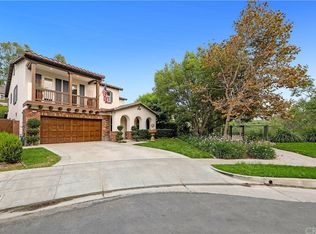Sold for $1,900,000 on 10/24/25
Listing Provided by:
Amy Sims DRE #01526302 949-559-5959,
Coldwell Banker Realty
Bought with: Compass
$1,900,000
18 Beacon Pt, Ladera Ranch, CA 92694
6beds
3,418sqft
Single Family Residence
Built in 2001
6,415 Square Feet Lot
$1,912,000 Zestimate®
$556/sqft
$7,623 Estimated rent
Home value
$1,912,000
$1.76M - $2.06M
$7,623/mo
Zestimate® history
Loading...
Owner options
Explore your selling options
What's special
Seller willing to contribute to a rate reduction.
Discover the best of Ladera Ranch living in this beautifully remodeled home, perfectly situated at the end of a quiet cul-de-sac. Blending timeless charm with modern upgrades, this spacious two-story residence offers both style and functionality for today’s lifestyle. The versatile floorplan features formal living and dining rooms, a warm and inviting family room with fireplace and built-in entertainment center, and a stunning updated kitchen with quartz countertops, white Shaker cabinetry, walk-in pantry, casual dining nook, new Bosch dishwasher, and new double stainless steel ovens with microwave. With 5 bedrooms plus a casita and 5 baths, the home is designed with flexibility in mind. Highlights include a convenient main-floor bedroom and bath, two spacious secondary bedrooms with a beautifully upgraded bath, and a luxurious primary suite with custom walk-in closet, oversized walk-in shower, separate soaking tub, dual vanities and makeup area. An additional loft and built-in desk area provide the perfect setting for work or study. Recent upgrades enhance both comfort and efficiency, including new LVP flooring, new baseboards, a tankless water heater, solar, repiping with PEX, a 240V EV charger, crown molding, and a whole-house hot water circulation pump. Designer touches such as crown molding, recessed lighting, plantation shutters, and custom closets further elevate the home’s appeal. Step outside to your private backyard retreat, complete with manicured landscaping, custom pavers, a stone wall, built-in BBQ island, and a cozy fire pit—perfect for entertaining or unwinding. The detached casita adds even more versatility, ideal for guests, a home office, gym, or playroom. Additional conveniences include a two-car direct-access garage with custom shelving and a separate direct access one-car garage, perfect for extra storage. Enjoy all that Ladera Ranch has to offer, with resort-style amenities including pools, clubhouses, parks, hiking and biking trails, tennis and pickleball courts, skate park, water park, dog parks, and a full calendar of community events. Plus, Cox high-speed internet is included with the HOA.
Zillow last checked: 8 hours ago
Listing updated: December 11, 2025 at 04:23pm
Listing Provided by:
Amy Sims DRE #01526302 949-559-5959,
Coldwell Banker Realty
Bought with:
Andrew Mason, DRE #02104702
Compass
Stephanie Younger, DRE #01365696
Compass
Source: CRMLS,MLS#: OC25193504 Originating MLS: California Regional MLS
Originating MLS: California Regional MLS
Facts & features
Interior
Bedrooms & bathrooms
- Bedrooms: 6
- Bathrooms: 5
- Full bathrooms: 5
- Main level bathrooms: 2
- Main level bedrooms: 2
Primary bedroom
- Features: Primary Suite
Bedroom
- Features: Bedroom on Main Level
Bathroom
- Features: Bathroom Exhaust Fan, Bathtub, Closet, Dual Sinks, Full Bath on Main Level, Linen Closet, Remodeled, Separate Shower, Upgraded, Vanity
Kitchen
- Features: Built-in Trash/Recycling, Kitchen Island, Kitchen/Family Room Combo, Quartz Counters, Walk-In Pantry
Heating
- Forced Air
Cooling
- Central Air
Appliances
- Included: Double Oven, Dishwasher, Disposal, Gas Range, Hot Water Circulator, Microwave, Self Cleaning Oven, Tankless Water Heater
- Laundry: Laundry Room
Features
- Built-in Features, Balcony, Ceiling Fan(s), Crown Molding, Separate/Formal Dining Room, In-Law Floorplan, Open Floorplan, Quartz Counters, Recessed Lighting, Bedroom on Main Level, Loft, Primary Suite, Walk-In Closet(s)
- Flooring: Laminate
- Windows: Plantation Shutters
- Has fireplace: Yes
- Fireplace features: Family Room
- Common walls with other units/homes: No Common Walls
Interior area
- Total interior livable area: 3,418 sqft
Property
Parking
- Total spaces: 3
- Parking features: Concrete, Door-Multi, Direct Access, Driveway Level, Door-Single, Driveway, Electric Vehicle Charging Station(s), Garage Faces Front, Garage, Garage Door Opener, Paved, Private
- Attached garage spaces: 3
Features
- Levels: Two
- Stories: 2
- Entry location: 1
- Exterior features: Barbecue, Rain Gutters, Fire Pit
- Pool features: Association
- Has spa: Yes
- Spa features: Association
- Fencing: Split Rail
- Has view: Yes
- View description: Neighborhood
Lot
- Size: 6,415 sqft
- Features: Back Yard, Close to Clubhouse, Cul-De-Sac, Front Yard, Lawn, Near Park, Sprinkler System, Yard
Details
- Additional structures: Second Garage, Guest House Detached, Guest House
- Parcel number: 75943154
- Special conditions: Standard
Construction
Type & style
- Home type: SingleFamily
- Property subtype: Single Family Residence
Materials
- Roof: Tile
Condition
- Updated/Remodeled,Turnkey
- New construction: No
- Year built: 2001
Utilities & green energy
- Electric: Electricity - On Property, 220 Volts in Garage
- Sewer: Public Sewer
- Water: Public
- Utilities for property: Cable Available, Electricity Connected, Natural Gas Connected, Phone Available, Sewer Connected, Water Connected
Community & neighborhood
Security
- Security features: Carbon Monoxide Detector(s), Fire Detection System, Smoke Detector(s)
Community
- Community features: Biking, Curbs, Dog Park, Gutter(s), Hiking, Storm Drain(s), Street Lights, Suburban, Sidewalks, Park
Location
- Region: Ladera Ranch
- Subdivision: Hampton Road (Hamp)
HOA & financial
HOA
- Has HOA: Yes
- HOA fee: $287 monthly
- Amenities included: Clubhouse, Sport Court, Dog Park, Fire Pit, Outdoor Cooking Area, Barbecue, Picnic Area, Playground, Pickleball, Pool, Spa/Hot Tub, Tennis Court(s), Trail(s)
- Association name: LARMAC
- Association phone: 949-218-0900
Other
Other facts
- Listing terms: Cash,Conventional,FHA,VA Loan
- Road surface type: Paved
Price history
| Date | Event | Price |
|---|---|---|
| 10/24/2025 | Sold | $1,900,000+0.1%$556/sqft |
Source: | ||
| 10/17/2025 | Pending sale | $1,899,000$556/sqft |
Source: | ||
| 10/2/2025 | Contingent | $1,899,000$556/sqft |
Source: | ||
| 9/5/2025 | Listed for sale | $1,899,000+234.6%$556/sqft |
Source: | ||
| 1/14/2002 | Sold | $567,500$166/sqft |
Source: Public Record Report a problem | ||
Public tax history
| Year | Property taxes | Tax assessment |
|---|---|---|
| 2025 | $12,324 +1.4% | $837,620 +2% |
| 2024 | $12,156 +1.4% | $821,197 +2% |
| 2023 | $11,994 +1.5% | $805,096 +2% |
Find assessor info on the county website
Neighborhood: Flintridge Village
Nearby schools
GreatSchools rating
- 9/10Chaparral Elementary SchoolGrades: K-5Distance: 0.4 mi
- 9/10Ladera Ranch Middle SchoolGrades: 6-8Distance: 0.5 mi
- 9/10Tesoro High SchoolGrades: 9-12Distance: 2.2 mi
Schools provided by the listing agent
- Elementary: Chaparral
- Middle: Ladera Ranch
- High: Tesoro
Source: CRMLS. This data may not be complete. We recommend contacting the local school district to confirm school assignments for this home.
Get a cash offer in 3 minutes
Find out how much your home could sell for in as little as 3 minutes with a no-obligation cash offer.
Estimated market value
$1,912,000
Get a cash offer in 3 minutes
Find out how much your home could sell for in as little as 3 minutes with a no-obligation cash offer.
Estimated market value
$1,912,000


