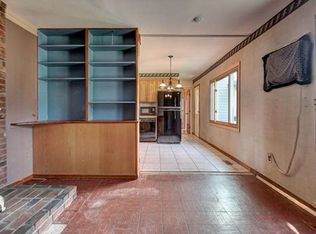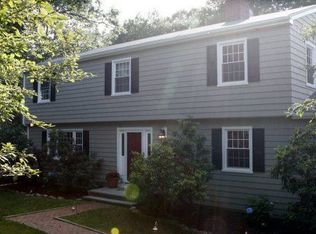Here is your next home! All you have to do is move in as it has been updated throughout, offering 3 bedrooms, 2.5 baths, 2 car garage, and set on a private level acre off of a cul-de-sac with easy access to highways. Let's start upstairs where the layout is open, sun-filled, and has hardwood floors throughout. The full baths have both been remodeled - the master bath, boasting a walk-in floor-to-ceiling tile surround shower with storage nooks, river rock floor and glass entry door, was completed within a couple of months. Heading to the bright walk-out lower level, you'll find a large area that has been completely remodeled - with room even for a home office area. It's nearing that time of the season where you'll want to cozy up to the wood burning fireplace! A mud area, laundry room/half bath and sliders out to the rear patio complete this space. Enjoy sitting on your beautiful deck that overlooks the private backyard. New Pella windows were installed in '14! This is the ONE - don't miss your opportunity. *Seller to find suitable housing.
This property is off market, which means it's not currently listed for sale or rent on Zillow. This may be different from what's available on other websites or public sources.


