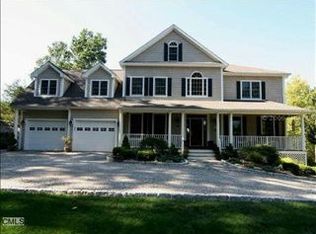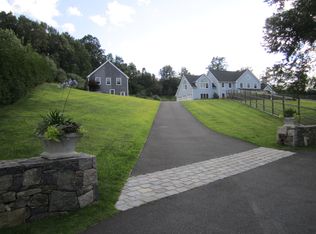Sold for $970,000
$970,000
18 Beaver Dam Road, Newtown, CT 06470
4beds
5,310sqft
Single Family Residence
Built in 2004
2 Acres Lot
$988,900 Zestimate®
$183/sqft
$7,796 Estimated rent
Home value
$988,900
$890,000 - $1.10M
$7,796/mo
Zestimate® history
Loading...
Owner options
Explore your selling options
What's special
***Seller is open to paying for a rate buydown which would reduce the buyer's interest rate by 1% for the first 1-2 years.*** Tucked away on a quiet country road, this exquisite newer Colonial offers the perfect blend of seclusion and convenience - just minutes from the heart of Newtown. Set on 2 peaceful acres, the home features 4 spacious bedrooms (with potential for a 5th), 4 full bathrooms, 1 half bath, and a 3-car garage. Beautiful hardwood floors extend throughout the home. The main level boasts a grand foyer that leads into a chef's kitchen outfitted with generous cabinetry, a center island with seating, wall oven, and granite countertops. Sliding doors open to a large back deck - ideal for outdoor entertaining. The oversized family room, complete with high ceilings and a fireplace, offers a welcoming space to relax or gather. Adjacent to the family room is a bright sunroom, perfect for a seating area or home office. The main level also includes a formal dining room, a separate living area, a full bath, a half bath, laundry, and a flexible room that could serve as a fifth bedroom. Upstairs, the hardwood flooring continues into a luxurious primary suite featuring coffered ceilings, a large walk-in closet, a soaking tub, and a double vanity. A guest bedroom includes a private en-suite bath, while 2 additional bedrooms share a Jack-and-Jill bathroom. The finished lower level offers incredible versatility, with new vinyl flooring and ample space for a second family room, game area, home gym, or studio - with direct walkout access to the garage. The solar panel system has created tremendous energy efficiencies. The back up battery acts as a generator during power outages. The town has plans to pave the road out to Brushy Hill. Two miles away is Dickinson Memorial Park which has tennis courts, basketball courts, picnic and playground areas.
Zillow last checked: 8 hours ago
Listing updated: October 23, 2025 at 01:18pm
Listed by:
Fowler Sakey Team at Coldwell Banker Realty,
Robin Bernier 203-913-0214,
Coldwell Banker Realty 203-254-7100
Bought with:
Kelly Britt, RES.0810548
Berkshire Hathaway NE Prop.
Source: Smart MLS,MLS#: 24094885
Facts & features
Interior
Bedrooms & bathrooms
- Bedrooms: 4
- Bathrooms: 5
- Full bathrooms: 4
- 1/2 bathrooms: 1
Primary bedroom
- Features: Bedroom Suite, Full Bath, Walk-In Closet(s), Hardwood Floor
- Level: Upper
- Area: 306 Square Feet
- Dimensions: 18 x 17
Bedroom
- Features: Jack & Jill Bath, Hardwood Floor
- Level: Upper
- Area: 154 Square Feet
- Dimensions: 11 x 14
Bedroom
- Features: Jack & Jill Bath, Hardwood Floor
- Level: Upper
- Area: 168 Square Feet
- Dimensions: 12 x 14
Bedroom
- Features: Full Bath, Hardwood Floor
- Level: Upper
- Area: 180 Square Feet
- Dimensions: 15 x 12
Den
- Features: Hardwood Floor
- Level: Main
- Area: 240 Square Feet
- Dimensions: 15 x 16
Dining room
- Features: Hardwood Floor
- Level: Main
- Area: 240 Square Feet
- Dimensions: 15 x 16
Kitchen
- Features: Granite Counters, Dining Area, Kitchen Island, Pantry, Hardwood Floor
- Level: Main
- Area: 204 Square Feet
- Dimensions: 12 x 17
Living room
- Features: High Ceilings, Fireplace, Hardwood Floor
- Level: Main
- Area: 600 Square Feet
- Dimensions: 24 x 25
Office
- Features: Hardwood Floor
- Level: Main
- Area: 210 Square Feet
- Dimensions: 14 x 15
Rec play room
- Features: Hardwood Floor
- Level: Main
- Area: 312 Square Feet
- Dimensions: 13 x 24
Heating
- Forced Air, Solar, Oil
Cooling
- Central Air
Appliances
- Included: Gas Cooktop, Oven/Range, Oven, Range Hood, Refrigerator, Freezer, Dishwasher, Washer, Dryer, Water Heater
- Laundry: Main Level
Features
- Open Floorplan
- Basement: Full,Heated,Storage Space,Garage Access,Liveable Space
- Attic: Pull Down Stairs
- Number of fireplaces: 1
Interior area
- Total structure area: 5,310
- Total interior livable area: 5,310 sqft
- Finished area above ground: 4,110
- Finished area below ground: 1,200
Property
Parking
- Total spaces: 3
- Parking features: Attached, Garage Door Opener
- Attached garage spaces: 3
Features
- Patio & porch: Porch, Deck
- Exterior features: Fruit Trees, Rain Gutters
Lot
- Size: 2 Acres
- Features: Rolling Slope
Details
- Parcel number: 2308581
- Zoning: residential
Construction
Type & style
- Home type: SingleFamily
- Architectural style: Colonial
- Property subtype: Single Family Residence
Materials
- Clapboard
- Foundation: Concrete Perimeter
- Roof: Asphalt
Condition
- New construction: No
- Year built: 2004
Utilities & green energy
- Sewer: Septic Tank
- Water: Well
Green energy
- Energy generation: Solar
Community & neighborhood
Security
- Security features: Security System
Location
- Region: Newtown
- Subdivision: Hattertown
Price history
| Date | Event | Price |
|---|---|---|
| 10/23/2025 | Sold | $970,000-3%$183/sqft |
Source: | ||
| 8/25/2025 | Listing removed | $6,800$1/sqft |
Source: Zillow Rentals Report a problem | ||
| 7/18/2025 | Listed for rent | $6,800$1/sqft |
Source: Zillow Rentals Report a problem | ||
| 6/25/2025 | Price change | $999,995-9%$188/sqft |
Source: | ||
| 6/10/2025 | Price change | $1,099,000-6.9%$207/sqft |
Source: | ||
Public tax history
| Year | Property taxes | Tax assessment |
|---|---|---|
| 2025 | $15,909 +6.6% | $553,560 |
| 2024 | $14,930 +2.8% | $553,560 |
| 2023 | $14,525 +6.7% | $553,560 +41% |
Find assessor info on the county website
Neighborhood: 06470
Nearby schools
GreatSchools rating
- 7/10Middle Gate Elementary SchoolGrades: K-4Distance: 1.6 mi
- 7/10Newtown Middle SchoolGrades: 7-8Distance: 2.8 mi
- 9/10Newtown High SchoolGrades: 9-12Distance: 3.2 mi
Schools provided by the listing agent
- Elementary: Head O'Meadow
- Middle: Newtown,Reed
- High: Newtown
Source: Smart MLS. This data may not be complete. We recommend contacting the local school district to confirm school assignments for this home.
Get pre-qualified for a loan
At Zillow Home Loans, we can pre-qualify you in as little as 5 minutes with no impact to your credit score.An equal housing lender. NMLS #10287.
Sell for more on Zillow
Get a Zillow Showcase℠ listing at no additional cost and you could sell for .
$988,900
2% more+$19,778
With Zillow Showcase(estimated)$1,008,678

