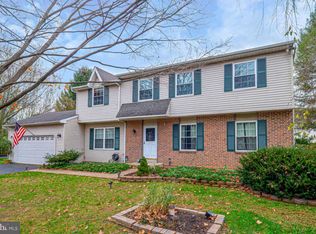Welcome to 18 Beaver Run Road! This nicely maintained 3-bedroom 2.5 bath home is situated on a quiet, tree-lined street in the pleasant Beaver Run neighborhood. The foyer off the front entrance leads to the spacious living room offering three large windows that bathe the room in natural light. The adjoining space is the formal dining room complete with chair rail and hardwood flooring. Host any gathering or prepare a quaint meal in the nicely updated kitchen complete with gas range, oak cabinetry, stone countertops, and tile backsplash. The open kitchen space is complete with an adjacent, well-lit breakfast nook. Next to the kitchen is the family room including a ceiling fan, stone fireplace, sliding door to the backyard, and entrance to the attached garage. The main level is rounded out with a powder room in the main hallway. The second story is headlined by the considerable master suite with vaulted ceilings, skylights, adjacent master bathroom en suite, and sizeable walk-in closets. Additionally, the second level offers two more generously sized bedrooms and a full bathroom. The full basement is partially finished to include a bonus bedroom for guests, heaps of room for storage, and high ceilings. The lot is level, and the backyard offers a shed for additional outdoor storage and is fully fenced-in and ready for the dog or dogs to romp. Pleasantly nestled in a serene neighborhood, this home has convenient access to major roadways, shopping, and all manner of entertainment or activity. Make your appointment today!
This property is off market, which means it's not currently listed for sale or rent on Zillow. This may be different from what's available on other websites or public sources.
