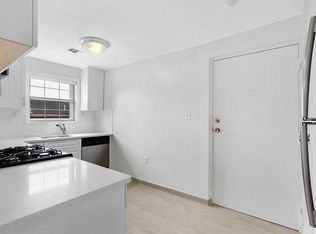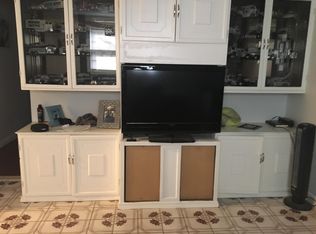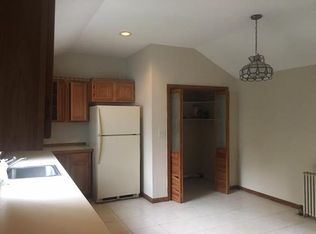Savor in the serenity of this ultra private location while enjoying easy, one level living in this sprawling contemporary ranch. Meticulously cared for by its original owners, this custom built home features an open floor concept floor plan, hardwood flooring in all 3 bedrooms, a floor to ceiling fire placed family room and dining area with hardwood floors and an updated kitchen with granite countertops and s/s appliances. The attached all season sunroom features heat and wall a/c and provides a full view of the wooded double lot. The lower level has been finished with a sink and cabinets and half bath, perfectly designed for entertainment or for the extended family. Additional highlights include central air, a newer rubber roof, heating system 2018, 200 amp electrical, security system and sprinkler system.
This property is off market, which means it's not currently listed for sale or rent on Zillow. This may be different from what's available on other websites or public sources.


