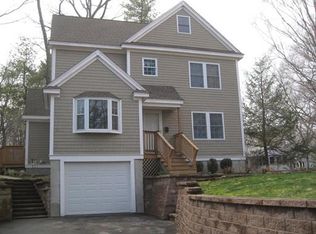Sold for $610,000
$610,000
18 Birch Rd, South Hamilton, MA 01982
2beds
1,000sqft
Single Family Residence
Built in 1979
1.38 Acres Lot
$613,700 Zestimate®
$610/sqft
$2,570 Estimated rent
Home value
$613,700
$558,000 - $669,000
$2,570/mo
Zestimate® history
Loading...
Owner options
Explore your selling options
What's special
Perfectly placed on a wooded lot this beautifully appointed 2-bedroom 1 bath log home gives rustic elegance. There are so many special touches featuring wide plank flooring, exposed beams and a cast iron wood stove that provide a cozy comfort. From the moment you arrive the warm log and stone accents set the tone for a home that is both timeless and welcoming. Step outside and take in the beauty of the outdoors with the expansive wrap around deck maximizing views and connection with nature, a birdwatcher's paradise. The property is being sold with two additional lots offering ample space, privacy, and the potential of expansion see firm. Don't miss the opportunity to own this one-of-a-kind Hamilton hideaway.Many updates including roof, windows, and electrical.
Zillow last checked: 8 hours ago
Listing updated: October 17, 2025 at 06:54am
Listed by:
Allison Brigham 978-360-8685,
Coldwell Banker Realty - Manchester 978-526-7572
Bought with:
Mark McDermott
Keller Williams Realty Evolution
Source: MLS PIN,MLS#: 73394978
Facts & features
Interior
Bedrooms & bathrooms
- Bedrooms: 2
- Bathrooms: 1
- Full bathrooms: 1
Primary bedroom
- Features: Skylight, Beamed Ceilings, Closet, Flooring - Hardwood
- Level: Second
- Area: 256
- Dimensions: 16 x 16
Bedroom 2
- Features: Closet, Flooring - Hardwood
- Level: Second
- Area: 143
- Dimensions: 13 x 11
Bathroom 1
- Features: Bathroom - Full, Flooring - Stone/Ceramic Tile
- Level: First
- Area: 35
- Dimensions: 5 x 7
Kitchen
- Features: Bathroom - Full, Beamed Ceilings, Flooring - Hardwood, Balcony / Deck, Countertops - Stone/Granite/Solid, Exterior Access, Gas Stove
- Level: First
- Area: 287.5
- Dimensions: 12.5 x 23
Living room
- Features: Beamed Ceilings, Flooring - Hardwood
- Level: First
- Area: 240
- Dimensions: 16 x 15
Heating
- Forced Air, Oil
Cooling
- Window Unit(s)
Appliances
- Included: Electric Water Heater, Range, Refrigerator, Washer, Dryer
- Laundry: In Basement
Features
- Flooring: Wood, Tile, Pine
- Basement: Partially Finished,Bulkhead,Concrete
- Number of fireplaces: 1
- Fireplace features: Kitchen
Interior area
- Total structure area: 1,000
- Total interior livable area: 1,000 sqft
- Finished area above ground: 1,000
Property
Parking
- Total spaces: 4
- Parking features: Off Street
- Uncovered spaces: 4
Features
- Patio & porch: Deck - Wood, Covered
- Exterior features: Deck - Wood, Covered Patio/Deck, Storage
Lot
- Size: 1.38 Acres
- Features: Wooded, Additional Land Avail.
Details
- Parcel number: M:66 B:106,1920046
- Zoning: R1A
Construction
Type & style
- Home type: SingleFamily
- Architectural style: Cape
- Property subtype: Single Family Residence
Materials
- Log
- Foundation: Concrete Perimeter
- Roof: Shingle
Condition
- Year built: 1979
Utilities & green energy
- Electric: 200+ Amp Service
- Sewer: Private Sewer
- Water: Public
Community & neighborhood
Community
- Community features: Walk/Jog Trails, Highway Access, Public School
Location
- Region: South Hamilton
Other
Other facts
- Listing terms: Contract
Price history
| Date | Event | Price |
|---|---|---|
| 10/16/2025 | Sold | $610,000-7.6%$610/sqft |
Source: MLS PIN #73394978 Report a problem | ||
| 8/27/2025 | Contingent | $659,900$660/sqft |
Source: MLS PIN #73394978 Report a problem | ||
| 7/24/2025 | Price change | $659,900-5.6%$660/sqft |
Source: MLS PIN #73394978 Report a problem | ||
| 6/23/2025 | Listed for sale | $699,000+6890%$699/sqft |
Source: MLS PIN #73394978 Report a problem | ||
| 7/8/2011 | Sold | $10,000$10/sqft |
Source: Public Record Report a problem | ||
Public tax history
| Year | Property taxes | Tax assessment |
|---|---|---|
| 2025 | $6,706 | $383,000 |
| 2024 | $6,706 | $383,000 |
| 2023 | $6,706 | $383,000 |
Find assessor info on the county website
Neighborhood: 01982
Nearby schools
GreatSchools rating
- 6/10Winthrop SchoolGrades: PK-5Distance: 2.6 mi
- 9/10Miles River Middle SchoolGrades: 6-8Distance: 2 mi
- 9/10Hamilton-Wenham Regional High SchoolGrades: 9-12Distance: 2 mi
Get a cash offer in 3 minutes
Find out how much your home could sell for in as little as 3 minutes with a no-obligation cash offer.
Estimated market value$613,700
Get a cash offer in 3 minutes
Find out how much your home could sell for in as little as 3 minutes with a no-obligation cash offer.
Estimated market value
$613,700
