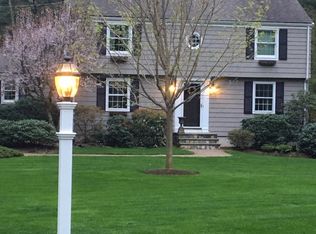Sold for $460,000
$460,000
18 Birch Road, Simsbury, CT 06092
3beds
1,787sqft
Single Family Residence
Built in 1955
1 Acres Lot
$493,000 Zestimate®
$257/sqft
$2,938 Estimated rent
Home value
$493,000
$444,000 - $547,000
$2,938/mo
Zestimate® history
Loading...
Owner options
Explore your selling options
What's special
Great Cape in good condition with a really nice floor plan and walk-out lower level in a desirable, cul-de-sac neighborhood. The first floor offers good living space with front to back living room with gas fireplace, formal dining room with hutch, charming wood paneled den, 1/2 bath, and remodeled eat-in kitchen with SS appliances, gas stove, recessed lighting and large breakfast area, all with built-ins. All three bedrooms are on the 2nd floor, two with walk-in closets and two with built-in dressers. The full bath on the 2nd floor has been completely and nicely remodeled. There are hardwood floors throughout the two main floors, replacement windows, neutral paint. The walk-out lower level adds a 286 sqft rec room with another fireplace and walks out to a private yard. Roof approx. 20yr, kitchen remodel 2002, full bath remodel 2021, well pump and storage tank 2024.
Zillow last checked: 8 hours ago
Listing updated: September 30, 2024 at 12:46pm
Listed by:
Sarah B. Neighbours 860-778-1408,
Coldwell Banker Realty 860-674-0300
Bought with:
Ellen M. Lenhardt, RES.0397271
Coldwell Banker Realty
Source: Smart MLS,MLS#: 24039219
Facts & features
Interior
Bedrooms & bathrooms
- Bedrooms: 3
- Bathrooms: 2
- Full bathrooms: 1
- 1/2 bathrooms: 1
Primary bedroom
- Features: Built-in Features, Walk-In Closet(s), Hardwood Floor
- Level: Upper
Bedroom
- Features: Walk-In Closet(s), Hardwood Floor
- Level: Upper
Bedroom
- Features: Built-in Features, Hardwood Floor
- Level: Upper
Den
- Features: Bay/Bow Window, Bookcases, Built-in Features, Hardwood Floor
- Level: Main
Dining room
- Features: Built-in Features, Hardwood Floor
- Level: Main
Kitchen
- Features: Remodeled, Breakfast Nook, Built-in Features, Ceiling Fan(s), Hardwood Floor
- Level: Main
Living room
- Features: Bay/Bow Window, Built-in Features, Gas Log Fireplace, Hardwood Floor
- Level: Main
Rec play room
- Features: Fireplace, Wall/Wall Carpet
- Level: Lower
Heating
- Hot Water, Propane
Cooling
- Window Unit(s)
Appliances
- Included: Gas Range, Microwave, Range Hood, Refrigerator, Dishwasher, Washer, Dryer, Water Heater
- Laundry: Lower Level
Features
- Basement: Full,Partially Finished
- Attic: None
- Number of fireplaces: 2
Interior area
- Total structure area: 1,787
- Total interior livable area: 1,787 sqft
- Finished area above ground: 1,501
- Finished area below ground: 286
Property
Parking
- Total spaces: 2
- Parking features: Attached, Driveway, Garage Door Opener, Gravel
- Attached garage spaces: 2
- Has uncovered spaces: Yes
Features
- Patio & porch: Patio
Lot
- Size: 1 Acres
- Features: Few Trees, Cul-De-Sac
Details
- Parcel number: 695160
- Zoning: R-40
Construction
Type & style
- Home type: SingleFamily
- Architectural style: Cape Cod
- Property subtype: Single Family Residence
Materials
- Shingle Siding, Wood Siding
- Foundation: Concrete Perimeter
- Roof: Asphalt
Condition
- New construction: No
- Year built: 1955
Utilities & green energy
- Sewer: Septic Tank
- Water: Well
- Utilities for property: Cable Available
Community & neighborhood
Community
- Community features: Basketball Court, Golf, Library, Park, Playground, Public Rec Facilities
Location
- Region: West Simsbury
- Subdivision: West Simsbury
Price history
| Date | Event | Price |
|---|---|---|
| 9/30/2024 | Sold | $460,000+8.2%$257/sqft |
Source: | ||
| 8/12/2024 | Listed for sale | $425,000+28.8%$238/sqft |
Source: | ||
| 5/25/2021 | Sold | $330,000$185/sqft |
Source: Public Record Report a problem | ||
Public tax history
| Year | Property taxes | Tax assessment |
|---|---|---|
| 2025 | $7,690 +2.5% | $225,120 |
| 2024 | $7,499 +4.7% | $225,120 |
| 2023 | $7,163 -2.5% | $225,120 +18.4% |
Find assessor info on the county website
Neighborhood: West Simsbury
Nearby schools
GreatSchools rating
- 8/10Tootin' Hills SchoolGrades: K-6Distance: 0.3 mi
- 7/10Henry James Memorial SchoolGrades: 7-8Distance: 3.2 mi
- 10/10Simsbury High SchoolGrades: 9-12Distance: 2.5 mi
Schools provided by the listing agent
- Elementary: Tootin' Hills
- Middle: Henry James
- High: Simsbury
Source: Smart MLS. This data may not be complete. We recommend contacting the local school district to confirm school assignments for this home.
Get pre-qualified for a loan
At Zillow Home Loans, we can pre-qualify you in as little as 5 minutes with no impact to your credit score.An equal housing lender. NMLS #10287.
Sell for more on Zillow
Get a Zillow Showcase℠ listing at no additional cost and you could sell for .
$493,000
2% more+$9,860
With Zillow Showcase(estimated)$502,860
