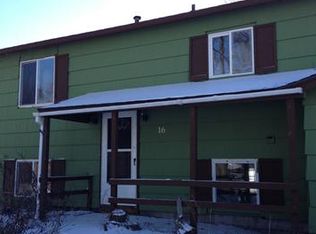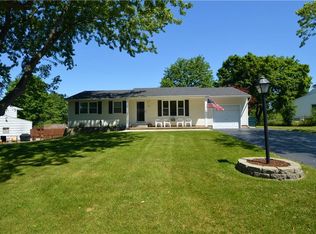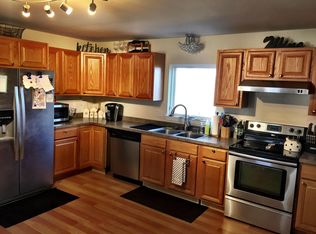Closed
$221,000
18 Blueberry Cres, Rochester, NY 14623
3beds
1,278sqft
Single Family Residence
Built in 1967
0.25 Acres Lot
$254,900 Zestimate®
$173/sqft
$2,305 Estimated rent
Maximize your home sale
Get more eyes on your listing so you can sell faster and for more.
Home value
$254,900
$242,000 - $268,000
$2,305/mo
Zestimate® history
Loading...
Owner options
Explore your selling options
What's special
Iced tea, lemonade, or a morning coffee. All three taste great when leisurely sipped while sitting on the rear deck of this classy, cozy Ranch style home. Restful and inviting. Located on a cul-de-sac. One level living. Low maintenance. Lots of natural light. Spacious living area opens to oversized, bright, white kitchen. Perfect for entertaining or quiet enjoyment. Updated main floor bath. Full basement offers: laundry, a full, remodeled bath, [future] finished living potential, and robust storage capacity. Extra wide driveway for "all the toys" - RV and boat. Nothing to do here except move-in and enjoy. Watch the virtual video. Schedule a showing. Linger in the show-stopper kitchen. Loiter in the back yard. Stay awhile. Dream of warm evenings 'round the firepit with fireflies, friends and sticky s'mores; or taking time to "smell the roses" - while tending the rose bushes or harvesting apples from the mature fruit trees that dot the rear lot line. Quick closing possible. Move in before the 2023-'24 school bell rings. Delayed Negotiations - 07/19/23 @ 1:00 pm. * Per MLS #R317142 (2016), property square footage = 1,278 sq. ft. Realist states that property has 1,146 sq. ft.*
Zillow last checked: 8 hours ago
Listing updated: August 17, 2023 at 09:02am
Listed by:
Elaine L. Flaherty 585-746-7644,
RE/MAX Realty Group
Bought with:
Amy L. Petrone, 30PE1131149
RE/MAX Realty Group
Source: NYSAMLSs,MLS#: R1483857 Originating MLS: Rochester
Originating MLS: Rochester
Facts & features
Interior
Bedrooms & bathrooms
- Bedrooms: 3
- Bathrooms: 2
- Full bathrooms: 2
- Main level bathrooms: 1
- Main level bedrooms: 3
Heating
- Gas, Forced Air
Cooling
- Central Air
Appliances
- Included: Dryer, Dishwasher, Disposal, Gas Oven, Gas Range, Gas Water Heater, Microwave, Refrigerator, Washer
- Laundry: In Basement
Features
- Breakfast Bar, Eat-in Kitchen, Kitchen/Family Room Combo, Bedroom on Main Level, Main Level Primary
- Flooring: Carpet, Ceramic Tile, Tile, Varies
- Basement: Full
- Has fireplace: No
Interior area
- Total structure area: 1,278
- Total interior livable area: 1,278 sqft
Property
Parking
- Total spaces: 1
- Parking features: Attached, Garage, Driveway, Other
- Attached garage spaces: 1
Features
- Levels: One
- Stories: 1
- Patio & porch: Deck, Open, Porch
- Exterior features: Blacktop Driveway, Deck, Fence
- Fencing: Partial
Lot
- Size: 0.25 Acres
- Dimensions: 153 x 123
- Features: Pie Shaped Lot, Residential Lot
Details
- Additional structures: Shed(s), Storage
- Parcel number: 2632001751000002020000
- Special conditions: Standard
Construction
Type & style
- Home type: SingleFamily
- Architectural style: Ranch
- Property subtype: Single Family Residence
Materials
- Vinyl Siding
- Foundation: Block
- Roof: Asphalt
Condition
- Resale
- Year built: 1967
Utilities & green energy
- Sewer: Connected
- Water: Connected, Public
- Utilities for property: Sewer Connected, Water Connected
Community & neighborhood
Location
- Region: Rochester
- Subdivision: Mapledael Sec 08
Other
Other facts
- Listing terms: Cash,Conventional,FHA,VA Loan
Price history
| Date | Event | Price |
|---|---|---|
| 9/26/2025 | Listing removed | $2,300$2/sqft |
Source: Zillow Rentals Report a problem | ||
| 8/26/2025 | Listed for rent | $2,300$2/sqft |
Source: Zillow Rentals Report a problem | ||
| 8/20/2025 | Listing removed | $2,300$2/sqft |
Source: Zillow Rentals Report a problem | ||
| 8/4/2025 | Listed for rent | $2,300+4.5%$2/sqft |
Source: Zillow Rentals Report a problem | ||
| 7/4/2025 | Listing removed | $2,200$2/sqft |
Source: Zillow Rentals Report a problem | ||
Public tax history
| Year | Property taxes | Tax assessment |
|---|---|---|
| 2024 | -- | $182,400 |
| 2023 | -- | $182,400 +14% |
| 2022 | -- | $160,000 +6.5% |
Find assessor info on the county website
Neighborhood: 14623
Nearby schools
GreatSchools rating
- 7/10Ethel K Fyle Elementary SchoolGrades: K-3Distance: 0.3 mi
- 5/10Henry V Burger Middle SchoolGrades: 7-9Distance: 2.1 mi
- 7/10Rush Henrietta Senior High SchoolGrades: 9-12Distance: 2.3 mi
Schools provided by the listing agent
- District: Rush-Henrietta
Source: NYSAMLSs. This data may not be complete. We recommend contacting the local school district to confirm school assignments for this home.


