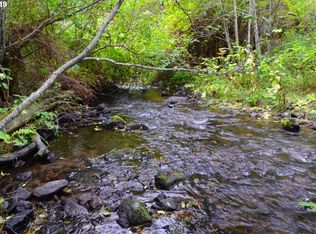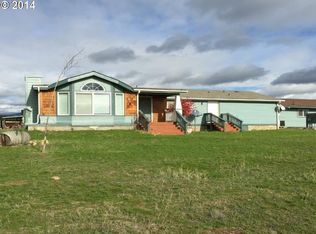Motivated Seller! Very private 21 acres w/ separate living quarters! Mt Hood view! Close to private timber land for access! Highly energy efficient ICF built home (R50) & wood boiler. Open flr concept w/ granite countertops. Radiant flr heat on main w/ travertine tile. Extra spacious master suite on main flr. 64x24 Quonset bldg! Huge garden! 40x60 barn/woodshop/pool table rm. 70x30 4 stall bldg w/ boat storage. Horse paddocks too. In 5 ac zoning. Last appraised at $528k! Approved Buyers only!
This property is off market, which means it's not currently listed for sale or rent on Zillow. This may be different from what's available on other websites or public sources.

