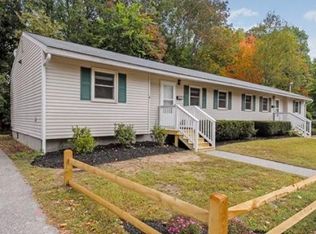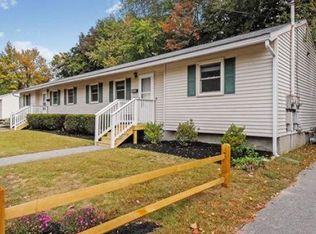Closed
Listed by:
Kate Adler,
H&K REALTY 603-684-2609
Bought with: Keller Williams Realty Evolution
$695,000
18 Brentwood Road, Exeter, NH 03833
3beds
1,972sqft
Single Family Residence
Built in 1932
10,019 Square Feet Lot
$749,200 Zestimate®
$352/sqft
$3,429 Estimated rent
Home value
$749,200
$712,000 - $787,000
$3,429/mo
Zestimate® history
Loading...
Owner options
Explore your selling options
What's special
Discover your dream home and the historic charm of Exeter NH! This three-bedroom with 2 bath, Expanded Custom Cape has been lovingly renovated & is move in ready! 18 Brentwood Rd. is a special property that truly has it all: as you enter through the covered porch & freshly painted mudroom, you find a nicely updated kitchen with SS appliances, wood flooring, & kitchen island. The first floor offers the convenience of a full bath plus a sunny bedroom w/ new HW flooring for the ease of one level living or home office/gym. Character abounds with period details including dining room-built ins & ample natural light, a large front to back living room with a hearthstone fireplace insert, that flows perfectly to a fantastic three season porch overlooking the spectacular backyard. Here you will find a fully fenced-in yard recently updated with native perennials, craftsman style raised beds, shed for storage plus a lovely back patio area that is perfect for entertaining friends/family or simply enjoy your morning coffee. The second level of this home includes 2 large bedrooms with double and deep closets as well as a roomy upper foyer and large ¾ Bathroom w/tons of storage! This ideal location is just minutes from the coast, beaches, scenic nature trails and I-95 access. This home’s superb location has top-rated schools (& Phillips Exeter Academy!) plus a thriving town center with restaurants & shopping just one mile away. *Open House will be the start of showings Friday 5/5 3-5:30 pm!
Zillow last checked: 8 hours ago
Listing updated: July 06, 2023 at 10:27am
Listed by:
Kate Adler,
H&K REALTY 603-684-2609
Bought with:
Matt Munson
Keller Williams Realty Evolution
Source: PrimeMLS,MLS#: 4950760
Facts & features
Interior
Bedrooms & bathrooms
- Bedrooms: 3
- Bathrooms: 2
- Full bathrooms: 2
Heating
- Oil, Baseboard, Radiator
Cooling
- None
Appliances
- Included: Electric Cooktop, Dishwasher, Dryer, Wall Oven, Refrigerator, Washer, Owned Water Heater
- Laundry: Laundry Hook-ups, In Basement
Features
- Kitchen Island, Natural Light, Natural Woodwork, Programmable Thermostat
- Flooring: Ceramic Tile, Hardwood
- Windows: Blinds
- Basement: Interior Stairs,Storage Space,Unfinished,Interior Access,Interior Entry
- Number of fireplaces: 1
- Fireplace features: 1 Fireplace
Interior area
- Total structure area: 3,641
- Total interior livable area: 1,972 sqft
- Finished area above ground: 1,972
- Finished area below ground: 0
Property
Parking
- Parking features: Crushed Stone, Gravel, Driveway, Off Street
- Has uncovered spaces: Yes
Features
- Levels: Two
- Stories: 2
- Patio & porch: Patio, Enclosed Porch
- Exterior features: Shed
- Fencing: Full
Lot
- Size: 10,019 sqft
- Features: Landscaped, Level, Trail/Near Trail, Near Paths, Neighborhood
Details
- Parcel number: EXTRM062L023
- Zoning description: R-2
Construction
Type & style
- Home type: SingleFamily
- Architectural style: Cape
- Property subtype: Single Family Residence
Materials
- Wood Frame, Wood Siding
- Foundation: Concrete
- Roof: Shingle
Condition
- New construction: No
- Year built: 1932
Utilities & green energy
- Electric: 200+ Amp Service, 60 Amp Service, Circuit Breakers
- Sewer: Public Sewer
- Utilities for property: Cable
Community & neighborhood
Security
- Security features: Smoke Detector(s)
Location
- Region: Exeter
Price history
| Date | Event | Price |
|---|---|---|
| 7/6/2023 | Sold | $695,000+16.8%$352/sqft |
Source: | ||
| 5/8/2023 | Contingent | $595,000$302/sqft |
Source: | ||
| 5/2/2023 | Listed for sale | $595,000+52.6%$302/sqft |
Source: | ||
| 8/31/2020 | Sold | $390,000+5.4%$198/sqft |
Source: | ||
| 6/23/2020 | Listed for sale | $369,900+28.4%$188/sqft |
Source: Bean Group/ Stratham #4812516 Report a problem | ||
Public tax history
| Year | Property taxes | Tax assessment |
|---|---|---|
| 2024 | $11,679 +41.9% | $656,500 +113.6% |
| 2023 | $8,232 +8.2% | $307,400 |
| 2022 | $7,608 +1.1% | $307,400 |
Find assessor info on the county website
Neighborhood: 03833
Nearby schools
GreatSchools rating
- 9/10Lincoln Street Elementary SchoolGrades: 3-5Distance: 0.6 mi
- 7/10Cooperative Middle SchoolGrades: 6-8Distance: 3.4 mi
- 8/10Exeter High SchoolGrades: 9-12Distance: 2.8 mi
Schools provided by the listing agent
- Elementary: Main Street School
- Middle: Cooperative Middle School
- High: Exeter High School
- District: Exeter
Source: PrimeMLS. This data may not be complete. We recommend contacting the local school district to confirm school assignments for this home.

Get pre-qualified for a loan
At Zillow Home Loans, we can pre-qualify you in as little as 5 minutes with no impact to your credit score.An equal housing lender. NMLS #10287.
Sell for more on Zillow
Get a free Zillow Showcase℠ listing and you could sell for .
$749,200
2% more+ $14,984
With Zillow Showcase(estimated)
$764,184
