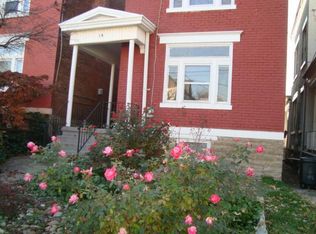Sold for $303,000
$303,000
18 Butler St, Ludlow, KY 41016
2beds
1,800sqft
Single Family Residence, Residential
Built in ----
3,750 Square Feet Lot
$308,500 Zestimate®
$168/sqft
$1,950 Estimated rent
Home value
$308,500
$281,000 - $339,000
$1,950/mo
Zestimate® history
Loading...
Owner options
Explore your selling options
What's special
Stunning historical home in the heart of Ludlow; completely rehabbed and is now a
showstopper!! 2 bedrooms, 3 baths, with a beautiful open floor plan. Amazing gourmet
kitchen with top-of-the-line gas stove and beautiful breakfast bar. Hardwood floors,
amazing custom baths, & four gorgeous fireplaces including in the Owner's suite. Walk to
shops, restaurants, river, pickleball court, & wood-fire pizza. This home is located on
historic ''Meehan Row.'' A group of six homes built on Butler St. by James Meehan; unique
to Ludlow & built in the 19th century. This beautiful home will not last long!
Zillow last checked: 8 hours ago
Listing updated: October 24, 2025 at 10:17pm
Listed by:
Daniel Collins 513-314-0758,
Keller Williams Advisors
Bought with:
Derrick Grandstaff, 293595
Huff Realty - Florence
Source: NKMLS,MLS#: 634103
Facts & features
Interior
Bedrooms & bathrooms
- Bedrooms: 2
- Bathrooms: 3
- Full bathrooms: 2
- 1/2 bathrooms: 1
Primary bedroom
- Features: Fireplace(s), Ceiling Fan(s), Hardwood Floors
- Level: Second
- Area: 168
- Dimensions: 14 x 12
Bedroom 2
- Features: Ceiling Fan(s), Hardwood Floors
- Level: Second
- Area: 132
- Dimensions: 12 x 11
Bathroom 2
- Features: Tile Flooring
- Level: Second
- Area: 48
- Dimensions: 8 x 6
Bathroom 3
- Features: Full Finished Half Bath
- Level: First
- Area: 30
- Dimensions: 6 x 5
Dining room
- Features: Fireplace(s), Hardwood Floors
- Level: First
- Area: 121
- Dimensions: 11 x 11
Kitchen
- Features: Walk-Out Access, Breakfast Bar, Kitchen Island, Gourmet Kitchen, Tile Flooring
- Level: First
- Area: 234
- Dimensions: 18 x 13
Living room
- Features: Fireplace(s), Ceiling Fan(s), Recessed Lighting, Hardwood Floors
- Level: First
- Area: 196
- Dimensions: 14 x 14
Primary bath
- Features: Shower, Tile Flooring
- Level: Second
- Area: 64
- Dimensions: 8 x 8
Heating
- Has Heating (Unspecified Type)
Cooling
- Central Air
Appliances
- Included: Gas Range, Dishwasher, Disposal, Microwave, Refrigerator
Features
- Windows: Double Hung, Wood Frames
- Basement: None
- Number of fireplaces: 2
- Fireplace features: Inoperable
Interior area
- Total structure area: 1,800
- Total interior livable area: 1,800 sqft
Property
Parking
- Parking features: On Street
- Has uncovered spaces: Yes
Features
- Levels: Two
- Stories: 2
- Patio & porch: Porch
Lot
- Size: 3,750 sqft
- Dimensions: 25' x 150' 25
Details
- Parcel number: 0263308042.00
Construction
Type & style
- Home type: SingleFamily
- Architectural style: Historic
- Property subtype: Single Family Residence, Residential
Materials
- Brick
- Foundation: Stone
- Roof: Shingle
Condition
- Existing Structure
- New construction: No
Utilities & green energy
- Sewer: Public Sewer
- Water: Public
Community & neighborhood
Location
- Region: Ludlow
Price history
| Date | Event | Price |
|---|---|---|
| 9/24/2025 | Sold | $303,000-3.8%$168/sqft |
Source: | ||
| 8/31/2025 | Pending sale | $314,999$175/sqft |
Source: | ||
| 8/18/2025 | Price change | $314,999-3.1%$175/sqft |
Source: | ||
| 7/25/2025 | Price change | $324,999-4.1%$181/sqft |
Source: | ||
| 7/8/2025 | Listed for sale | $339,000+239%$188/sqft |
Source: | ||
Public tax history
| Year | Property taxes | Tax assessment |
|---|---|---|
| 2023 | $2,124 +0.9% | $165,000 |
| 2022 | $2,105 +61.1% | $165,000 +79.3% |
| 2021 | $1,307 -5.1% | $92,000 |
Find assessor info on the county website
Neighborhood: 41016
Nearby schools
GreatSchools rating
- 4/10Mary A. Goetz Elementary SchoolGrades: PK-6Distance: 0.3 mi
- 7/10Ludlow High SchoolGrades: 7-12Distance: 0.3 mi
Schools provided by the listing agent
- Elementary: Mary A. Goetz Elementary
- Middle: Ludlow Middle School
- High: Ludlow High
Source: NKMLS. This data may not be complete. We recommend contacting the local school district to confirm school assignments for this home.
Get a cash offer in 3 minutes
Find out how much your home could sell for in as little as 3 minutes with a no-obligation cash offer.
Estimated market value$308,500
Get a cash offer in 3 minutes
Find out how much your home could sell for in as little as 3 minutes with a no-obligation cash offer.
Estimated market value
$308,500
