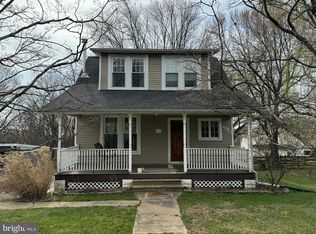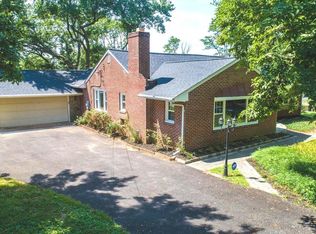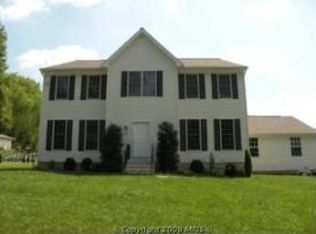Architecturally Stunning Custom Rancher in the Heart of Owings Mills! Step into a rare opportunity to live in a one-of-a-kind, architecturally striking contemporary rancher, lovingly designed and custom built by the original ownersand meticulously maintained ever since. Nestled on a peaceful, tree-lined street in the heart of Owings Mills, this exceptional property offers style, space, and comfort in equal measure. A private side driveway welcomes you home, leading to a two-car garage with easy access for both everyday living and guests. As you enter, the home immediately makes a bold statement with its soaring ceilings, warm wood accents, and dramatic central brick fireplacea stunning focal point that exudes both grandeur and coziness. At the heart of the main level is an expansive, open-concept living space that seamlessly blends the living room, dining area, and kitchenperfect for entertaining or relaxing in comfort. Rustic wood beams span the ceilings, while freshly painted walls and brand-new plush carpeting create a light, fresh, and welcoming atmosphere. The kitchen is a chef's dream, complete with miles of countertops, abundant cabinetry, a built-in breakfast nook, and charming custom trim. Whether you're hosting a dinner party or enjoying a quiet morning coffee, this space adapts effortlessly to your lifestyle. Down the hallway, you'll discover three generously sized bedrooms, each filled with natural light and thoughtfully laid out to maximize comfort and privacy. The remodeled main-level bathroom is beautifully appointed with modern fixtures and finishes, creating a spa-like retreat. Glass doors from both the living room and the bedrooms open onto a spacious, wraparound custom deckdesigned to be your personal outdoor sanctuary. Step outside and prepare to be amazed. The expansive, fully fenced backyard is a true showstopper: a perfectly flat, two-tiered green space that feels like your own private park. Host summer barbecues on the upper deck, gather around the fire pit on cool evenings, or kick a ball around in the open grassthere's even space for a full garden, play set, or soccer field. It's a rare and exceptional outdoor experience that's both functional and beautiful. Downstairs, the home continues to impress. A massive finished lower level offers an incredibly versatile space with room for a family room, home theater, rec room, playroom, home officeor all of the above. With its open layout, it's limited only by your imagination. This level also includes a second full bathroom, and tons of storage, making it ideal for multigenerational living or hosting guests with privacy and ease. From top to bottom, this home is a masterclass in thoughtful design, quality craftsmanship, and enduring charm. Located minutes from shopping, dining, parks, and major commuter routes, yet tucked into a quiet neighborhood settingthis is more than a house. It's a home. Don't miss your chance to rent this extraordinary property. Schedule your private tour todayand prepare to fall in love.
This property is off market, which means it's not currently listed for sale or rent on Zillow. This may be different from what's available on other websites or public sources.


