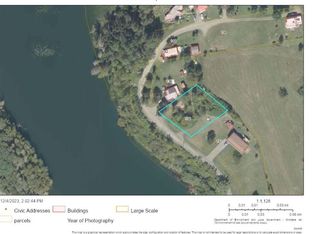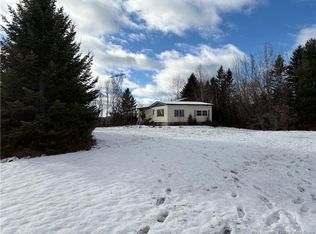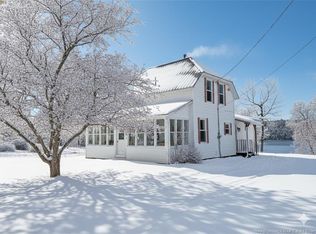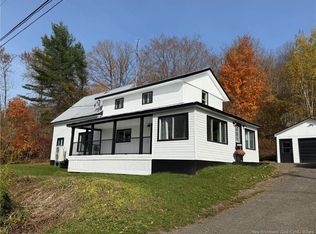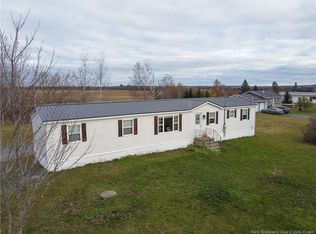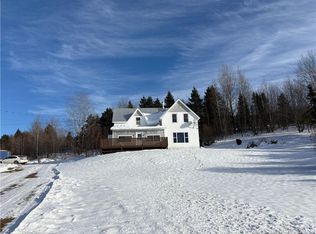18 Cahill Rd, Kent, NB E7J 1Z7
What's special
- 174 days |
- 96 |
- 5 |
Likely to sell faster than
Zillow last checked: 8 hours ago
Listing updated: December 05, 2025 at 02:28am
Charlotte McIsaac, Salesperson 210048748,
EXIT Realty Platinum Brokerage
Facts & features
Interior
Bedrooms & bathrooms
- Bedrooms: 3
- Bathrooms: 2
- Full bathrooms: 2
Bedroom
- Level: Main
Bedroom
- Level: Main
Bedroom
- Level: Main
Bathroom
- Level: Main
Other
- Level: Main
Other
- Level: Main
Living room
- Level: Main
Walk in closet
- Level: Main
Heating
- Baseboard, Electric
Cooling
- Electric
Appliances
- Laundry: Main Level
Features
- Air Exchanger, Ensuite
- Flooring: Carpet, Vinyl
- Has fireplace: No
Interior area
- Total structure area: 1,120
- Total interior livable area: 1,120 sqft
- Finished area above ground: 1,120
Property
Parking
- Parking features: Asphalt, Paved, Garage
- Garage spaces: 22
- Has uncovered spaces: Yes
- Details: Garage Size(22 X 16 Detached Single)
Lot
- Size: 1.44 Acres
- Features: Cleared-Part, Landscaped, Treed, 1.0 -2.99 Acres
Details
- Parcel number: 10291706
- Other equipment: No Rental Equipment
Construction
Type & style
- Home type: SingleFamily
- Property subtype: Single Family Residence
Materials
- Vinyl Siding
- Foundation: Block, Concrete
- Roof: Asphalt
Condition
- Year built: 2005
Utilities & green energy
- Water: Drilled, Well
Community & HOA
Location
- Region: Kent
Financial & listing details
- Price per square foot: C$170/sqft
- Annual tax amount: C$1,348
- Date on market: 7/30/2025
- Ownership: Freehold
(506) 391-6539
By pressing Contact Agent, you agree that the real estate professional identified above may call/text you about your search, which may involve use of automated means and pre-recorded/artificial voices. You don't need to consent as a condition of buying any property, goods, or services. Message/data rates may apply. You also agree to our Terms of Use. Zillow does not endorse any real estate professionals. We may share information about your recent and future site activity with your agent to help them understand what you're looking for in a home.
Price history
Price history
Price history is unavailable.
Public tax history
Public tax history
Tax history is unavailable.Climate risks
Neighborhood: E7J
Nearby schools
GreatSchools rating
- 4/10Fort Street SchoolGrades: PK-6Distance: 10.9 mi
- 7/10Central Aroostook Jr-Sr High SchoolGrades: 7-12Distance: 10.7 mi
- Loading

