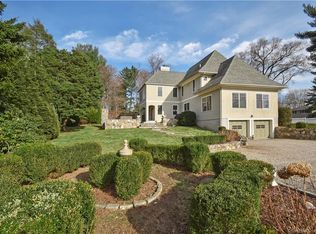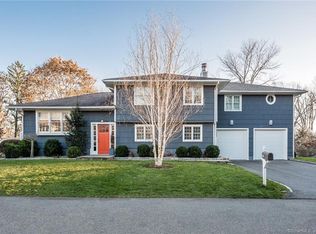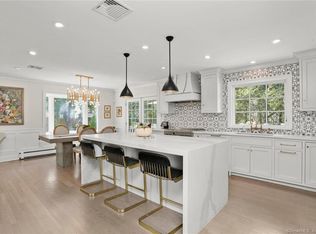Sold for $1,300,000
$1,300,000
18 Calumet Road, Westport, CT 06880
3beds
2,995sqft
Single Family Residence
Built in 1956
0.25 Acres Lot
$1,032,800 Zestimate®
$434/sqft
$6,556 Estimated rent
Home value
$1,032,800
$981,000 - $1.08M
$6,556/mo
Zestimate® history
Loading...
Owner options
Explore your selling options
What's special
Located in a one of Westport's favorite neighborhood close to downtown Westport, schools, and commuter routes, this split-level gem offers both character and practicality.Discover the perfect blend of function and comfort in this split-level home. Featuring 3 bedrooms and 2 bathrooms across approximately 2,258 square feet, this versatile layout is ideal for families. Step inside to a bright living area with a large bow window that fills the space with natural light. The open-concept kitchen and dining area opens directly onto an oversized deck - perfect for summer barbecues, morning coffee, or evening gatherings. From the deck, step down to a large, level backyard that offers plenty of room for play, gardening, or outdoor lounging. Upstairs, you'll find three spacious bedrooms. The lower level offers a cozy family room and full bathroom. There is an additional room off of the family room can be used as an additional bedroom or office. Several updates included freshly painted interior, exterior and deck in 2025; new stainless steel oven in 2025; new central air unit in 2024; new oil tank in 2023. Sewer is available on Stone Drive and can easily be connected. The sewer assessment is paid quarterly ($287.74). ALL OFFERS NEED TO BE SUBMITTED BY TUESDAY 8/5 by 8:00 pm!
Zillow last checked: 8 hours ago
Listing updated: September 22, 2025 at 12:57pm
Listed by:
Sophia S. Maragos 203-295-5503,
Coldwell Banker Realty 203-227-8424
Bought with:
Kat L. Gibbon, REB.0792527
Brown Harris Stevens
Source: Smart MLS,MLS#: 24115544
Facts & features
Interior
Bedrooms & bathrooms
- Bedrooms: 3
- Bathrooms: 2
- Full bathrooms: 2
Primary bedroom
- Features: Hardwood Floor
- Level: Upper
Bedroom
- Features: Hardwood Floor
- Level: Upper
Bedroom
- Features: Hardwood Floor
- Level: Upper
Dining room
- Features: Bay/Bow Window, Balcony/Deck, Sliders, Hardwood Floor
- Level: Main
Family room
- Features: Fireplace, Engineered Wood Floor
- Level: Lower
Kitchen
- Level: Main
Living room
- Features: Bay/Bow Window, Hardwood Floor
- Level: Main
Other
- Features: Wall/Wall Carpet
- Level: Lower
Heating
- Baseboard, Oil
Cooling
- Central Air
Appliances
- Included: Electric Range, Refrigerator, Dishwasher, Washer, Dryer, Water Heater
Features
- Basement: Partial,Unfinished,Concrete
- Attic: Crawl Space,Access Via Hatch
- Number of fireplaces: 1
Interior area
- Total structure area: 2,995
- Total interior livable area: 2,995 sqft
- Finished area above ground: 2,258
- Finished area below ground: 737
Property
Parking
- Parking features: None
Features
- Levels: Multi/Split
- Patio & porch: Deck
Lot
- Size: 0.25 Acres
- Features: Corner Lot, Level
Details
- Parcel number: 412452
- Zoning: A
Construction
Type & style
- Home type: SingleFamily
- Architectural style: Split Level
- Property subtype: Single Family Residence
Materials
- Shingle Siding
- Foundation: Block, Concrete Perimeter
- Roof: Asphalt
Condition
- New construction: No
- Year built: 1956
Utilities & green energy
- Sewer: Public Sewer, Septic Tank
- Water: Public
Community & neighborhood
Community
- Community features: Playground, Shopping/Mall
Location
- Region: Westport
- Subdivision: Downtown North
Price history
| Date | Event | Price |
|---|---|---|
| 9/22/2025 | Sold | $1,300,000+30.7%$434/sqft |
Source: | ||
| 8/20/2025 | Pending sale | $995,000$332/sqft |
Source: | ||
| 7/30/2025 | Listed for sale | $995,000+91.3%$332/sqft |
Source: | ||
| 3/29/2023 | Listing removed | -- |
Source: Zillow Rentals Report a problem | ||
| 8/18/2022 | Listed for rent | $5,700$2/sqft |
Source: | ||
Public tax history
| Year | Property taxes | Tax assessment |
|---|---|---|
| 2025 | $7,635 +1.3% | $404,800 |
| 2024 | $7,537 +1.5% | $404,800 |
| 2023 | $7,428 +1.5% | $404,800 |
Find assessor info on the county website
Neighborhood: Westport Village
Nearby schools
GreatSchools rating
- 9/10Coleytown Elementary SchoolGrades: K-5Distance: 1.3 mi
- 9/10Coleytown Middle SchoolGrades: 6-8Distance: 1.4 mi
- 10/10Staples High SchoolGrades: 9-12Distance: 1.9 mi
Schools provided by the listing agent
- Elementary: Coleytown
- Middle: Coleytown
- High: Staples
Source: Smart MLS. This data may not be complete. We recommend contacting the local school district to confirm school assignments for this home.

Get pre-qualified for a loan
At Zillow Home Loans, we can pre-qualify you in as little as 5 minutes with no impact to your credit score.An equal housing lender. NMLS #10287.


