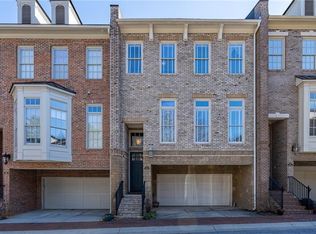Closed
$790,000
18 Candler Grove Dr, Decatur, GA 30030
4beds
3,647sqft
Townhouse, Residential
Built in 2007
1,306.8 Square Feet Lot
$802,200 Zestimate®
$217/sqft
$4,238 Estimated rent
Home value
$802,200
$762,000 - $842,000
$4,238/mo
Zestimate® history
Loading...
Owner options
Explore your selling options
What's special
You will fall in love with this beautiful, spacious, home in the heart of Decatur. Enjoy a variety of spaces with thoughtful details designed for relaxation or entertaining, including a private back deck. Beautiful finishes include coffered ceilings, crown moulding, and wainscoting, built-in bookcases, and other unique touches. The kitchen is a chef's dream that includes all Viking appliances and plenty of storage with a walk in pantry. Upstairs offers an expansive primary suite with custom closets and a spa-like bath with double vanities. The large additional bedrooms upstairs include closets with generous storage. Downstairs you will find a large bedroom and private patio, full bath, and walk-in closet. Friendly neighborhood - close to shopping, restaurants, Emory/CDC, Downtown Decatur Square, MARTA, and excellent, sought-after schools.
Zillow last checked: 8 hours ago
Listing updated: December 27, 2023 at 09:48am
Listing Provided by:
Johanna Sullivan,
Engel & Volkers Atlanta,
Rich Sullivan,
Engel & Volkers Atlanta
Bought with:
Kurt Rosenhauer, 415743
Keller Williams Realty Metro Atlanta
Source: FMLS GA,MLS#: 7299269
Facts & features
Interior
Bedrooms & bathrooms
- Bedrooms: 4
- Bathrooms: 4
- Full bathrooms: 3
- 1/2 bathrooms: 1
Primary bedroom
- Features: Other
- Level: Other
Bedroom
- Features: Other
Primary bathroom
- Features: Double Vanity, Soaking Tub
Dining room
- Features: Separate Dining Room
Kitchen
- Features: Breakfast Bar, Kitchen Island, Pantry Walk-In, View to Family Room, Cabinets Stain
Heating
- Central
Cooling
- Central Air, Ceiling Fan(s), Zoned
Appliances
- Included: Dishwasher, Dryer, Refrigerator, Gas Oven, Microwave, Washer
- Laundry: In Hall, Laundry Room
Features
- High Ceilings 9 ft Lower, High Ceilings 9 ft Upper, Bookcases, Coffered Ceiling(s), Crown Molding, His and Hers Closets, Tray Ceiling(s), Sound System, Walk-In Closet(s), Other, High Speed Internet
- Flooring: Carpet, Hardwood, Painted/Stained, Ceramic Tile
- Windows: Bay Window(s), Double Pane Windows, Plantation Shutters
- Basement: Daylight,Exterior Entry,Finished Bath,Finished,Interior Entry,Driveway Access
- Number of fireplaces: 1
- Fireplace features: Gas Log
- Common walls with other units/homes: 2+ Common Walls
Interior area
- Total structure area: 3,647
- Total interior livable area: 3,647 sqft
- Finished area below ground: 908
Property
Parking
- Total spaces: 2
- Parking features: Garage Door Opener, Garage
- Garage spaces: 2
Accessibility
- Accessibility features: None
Features
- Levels: Three Or More
- Patio & porch: Covered, Deck
- Exterior features: Other
- Pool features: None
- Spa features: None
- Fencing: None
- Has view: Yes
- View description: City
- Waterfront features: None
- Body of water: None
Lot
- Size: 1,306 sqft
- Dimensions: 25 X 50 X 25 X 50
- Features: Cul-De-Sac, Landscaped, Private
Details
- Additional structures: None
- Parcel number: 18 006 02 049
- Other equipment: None
- Horse amenities: None
Construction
Type & style
- Home type: Townhouse
- Architectural style: Townhouse
- Property subtype: Townhouse, Residential
- Attached to another structure: Yes
Materials
- Brick 4 Sides
- Foundation: Slab
- Roof: Shingle
Condition
- Resale
- New construction: No
- Year built: 2007
Details
- Builder name: Hearthstone Group
Utilities & green energy
- Electric: 220 Volts in Laundry, 110 Volts
- Sewer: Public Sewer
- Water: Public
- Utilities for property: Electricity Available, Cable Available, Natural Gas Available, Phone Available, Sewer Available, Water Available, Underground Utilities
Green energy
- Energy efficient items: Appliances, Insulation
- Energy generation: None
- Water conservation: Low-Flow Fixtures
Community & neighborhood
Security
- Security features: Carbon Monoxide Detector(s), Fire Alarm, Security System Leased
Community
- Community features: Homeowners Assoc, Public Transportation, Near Trails/Greenway, Near Public Transport, Near Schools, Near Shopping
Location
- Region: Decatur
- Subdivision: Candler Grove
HOA & financial
HOA
- Has HOA: Yes
- HOA fee: $265 monthly
- Services included: Maintenance Grounds, Pest Control, Reserve Fund
- Association phone: 404-441-3705
Other
Other facts
- Listing terms: Cash,Conventional
- Ownership: Fee Simple
- Road surface type: Asphalt
Price history
| Date | Event | Price |
|---|---|---|
| 12/21/2023 | Sold | $790,000-1.2%$217/sqft |
Source: | ||
| 11/22/2023 | Pending sale | $799,950$219/sqft |
Source: | ||
| 11/16/2023 | Listed for sale | $799,950$219/sqft |
Source: | ||
| 11/15/2023 | Pending sale | $799,950$219/sqft |
Source: | ||
| 11/4/2023 | Listed for sale | $799,950+86.9%$219/sqft |
Source: | ||
Public tax history
| Year | Property taxes | Tax assessment |
|---|---|---|
| 2025 | $19,654 -8.6% | $315,720 +5% |
| 2024 | $21,514 +689.9% | $300,640 +6.3% |
| 2023 | $2,723 +13% | $282,840 +11.5% |
Find assessor info on the county website
Neighborhood: Downtown
Nearby schools
GreatSchools rating
- NAClairemont Elementary SchoolGrades: PK-2Distance: 0.1 mi
- 8/10Beacon Hill Middle SchoolGrades: 6-8Distance: 1.1 mi
- 9/10Decatur High SchoolGrades: 9-12Distance: 0.8 mi
Schools provided by the listing agent
- Elementary: Clairemont
- High: Decatur
Source: FMLS GA. This data may not be complete. We recommend contacting the local school district to confirm school assignments for this home.
Get a cash offer in 3 minutes
Find out how much your home could sell for in as little as 3 minutes with a no-obligation cash offer.
Estimated market value$802,200
Get a cash offer in 3 minutes
Find out how much your home could sell for in as little as 3 minutes with a no-obligation cash offer.
Estimated market value
$802,200
