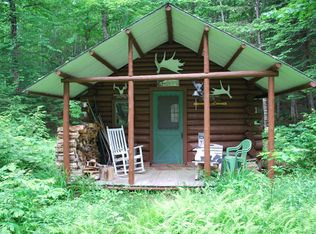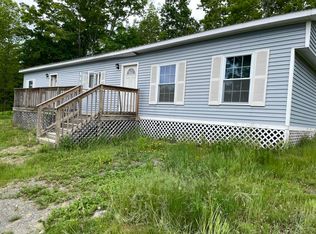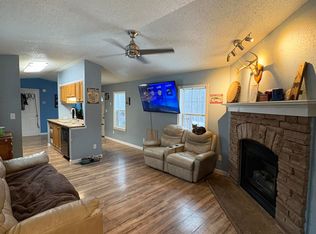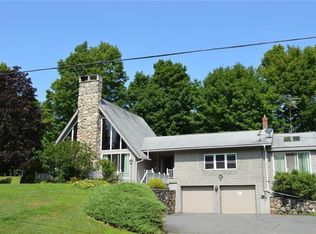Closed
$349,900
18 Castle Road, Harmony, ME 04942
2beds
1,792sqft
Single Family Residence
Built in 2021
7.5 Acres Lot
$352,600 Zestimate®
$195/sqft
$2,562 Estimated rent
Home value
$352,600
Estimated sales range
Not available
$2,562/mo
Zestimate® history
Loading...
Owner options
Explore your selling options
What's special
Warm and inviting 2-bedroom, 2-bath ranch-style home on 7.5 peaceful wooded acres with direct access to ATV and snowmobile trails. Built in 2021, this energy-efficient home features radiant heat throughout, offering even, consistent warmth across all living spaces. The open-concept layout flows seamlessly from the kitchen—complete with granite countertops, stainless steel appliances, and ample cabinetry—into the bright and spacious living and dining area. Custom tile showers and granite vanities add a touch of luxury to both full bathrooms.
The primary suite offers a quiet retreat with a walk-in closet and private en-suite bath. A second bedroom and full bath are located on the opposite side of the home, ideal for guests or family. Quality finishes, wide doors, and single-level living make the home comfortable and accessible.
The oversized attached 2-car garage provides generous storage space for vehicles, tools, or recreational gear, with an unfinished bonus area above—perfect for future expansion as a guest suite, office, or hobby space. A covered entryway adds charm and convenience during all seasons.
Located in a quiet rural setting yet within reach of local amenities and schools, this property is a dream for outdoor enthusiasts, offering four-season recreation right from your door. Whether you're seeking a permanent home or a weekend retreat, this property offers comfort, privacy, and adventure in the heart of Maine.
Zillow last checked: 8 hours ago
Listing updated: November 09, 2025 at 04:31am
Listed by:
Keller Williams Realty
Bought with:
Worth Clark, Inc.
Source: Maine Listings,MLS#: 1620914
Facts & features
Interior
Bedrooms & bathrooms
- Bedrooms: 2
- Bathrooms: 2
- Full bathrooms: 2
Primary bedroom
- Features: Eat-in Kitchen
- Level: Second
Bedroom 1
- Level: Second
Family room
- Level: First
Kitchen
- Level: First
Living room
- Level: First
Heating
- Radiant
Cooling
- None
Appliances
- Included: Dishwasher, Gas Range, Refrigerator, Tankless Water Heater
Features
- 1st Floor Primary Bedroom w/Bath, One-Floor Living, Shower
- Flooring: Concrete
- Basement: None
- Has fireplace: No
Interior area
- Total structure area: 1,792
- Total interior livable area: 1,792 sqft
- Finished area above ground: 1,792
- Finished area below ground: 0
Property
Parking
- Total spaces: 2
- Parking features: Gravel, 1 - 4 Spaces, Garage Door Opener, Storage
- Attached garage spaces: 2
Features
- Has view: Yes
- View description: Trees/Woods
Lot
- Size: 7.50 Acres
- Features: Rural, Open Lot, Wooded
Details
- Additional structures: Shed(s)
- Parcel number: HARMM13L140000
- Zoning: Rural
- Other equipment: Internet Access Available
Construction
Type & style
- Home type: SingleFamily
- Architectural style: Ranch
- Property subtype: Single Family Residence
Materials
- Wood Frame, Other, Vinyl Siding
- Foundation: Slab
- Roof: Shingle
Condition
- Year built: 2021
Utilities & green energy
- Electric: Circuit Breakers
- Sewer: Private Sewer
- Water: Private, Well
Community & neighborhood
Location
- Region: Harmony
Other
Other facts
- Road surface type: Gravel
Price history
| Date | Event | Price |
|---|---|---|
| 11/7/2025 | Sold | $349,900$195/sqft |
Source: | ||
| 9/5/2025 | Pending sale | $349,900$195/sqft |
Source: | ||
| 7/3/2025 | Listed for sale | $349,900$195/sqft |
Source: | ||
| 6/17/2025 | Pending sale | $349,900$195/sqft |
Source: | ||
| 5/1/2025 | Listed for sale | $349,900$195/sqft |
Source: | ||
Public tax history
| Year | Property taxes | Tax assessment |
|---|---|---|
| 2024 | $2,841 +11.3% | $264,280 +91.6% |
| 2023 | $2,552 +2.8% | $137,960 |
| 2022 | $2,483 +122.7% | $137,960 +134.4% |
Find assessor info on the county website
Neighborhood: 04942
Nearby schools
GreatSchools rating
- 3/10Harmony Elementary SchoolGrades: PK-8Distance: 2 mi

Get pre-qualified for a loan
At Zillow Home Loans, we can pre-qualify you in as little as 5 minutes with no impact to your credit score.An equal housing lender. NMLS #10287.



