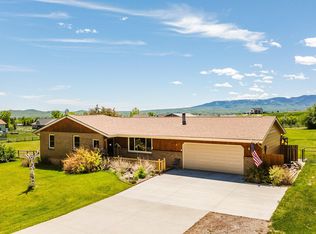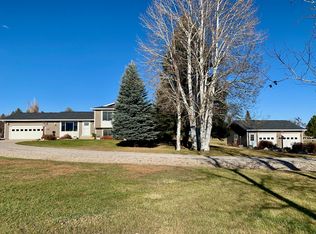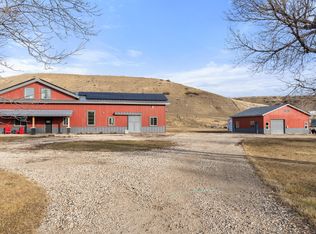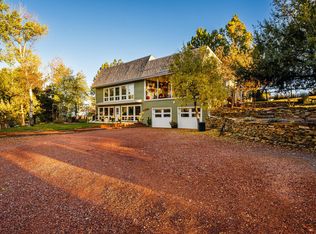Welcome to your new home featuring 3 bedrooms and 2 bathrooms, situated on 1.62 acres with beautiful views of the Bighorn Mountains. Recent upgrades include a conversion to natural gas, a heater in the two-car garage, and a tankless gas water heater. This property is ideal for horse owners, offering a loafing shed, a second outbuilding with a
shop/garage, and horse stalls. Located in a sought-after area, this property offers both comfort and convenience. For more details, please contact the listing agent Kyla Allen at 307-751-3032.
For sale
$624,900
18 Cessna Rd, Sheridan, WY 82801
3beds
2baths
1,700sqft
Est.:
Stick Built, Residential
Built in 1980
1.62 Acres Lot
$615,600 Zestimate®
$368/sqft
$50/mo HOA
What's special
Horse stalls
- 178 days |
- 1,021 |
- 42 |
Likely to sell faster than
Zillow last checked: 8 hours ago
Listing updated: November 10, 2025 at 07:18pm
Listed by:
Kyla Allen 307-751-3032,
MC2 Land Company
Source: Sheridan County BOR,MLS#: 25-756
Tour with a local agent
Facts & features
Interior
Bedrooms & bathrooms
- Bedrooms: 3
- Bathrooms: 2
Primary bedroom
- Description: door to deck, walk in closet
- Level: Upper
Bedroom 2
- Level: Basement
Bedroom 3
- Description: walk in closet
- Level: Basement
Primary bathroom
- Description: double sink
- Level: Upper
Full bathroom
- Description: double sink
- Level: Basement
Dining room
- Level: Upper
Family room
- Level: Basement
Kitchen
- Level: Upper
Living room
- Description: wood burning fireplace, sliding door to large deck
- Level: Upper
Heating
- Stove, Electric, Natural Gas, Wood, Baseboard
Cooling
- Window Unit(s)
Features
- Ceiling Fan(s), Walk-In Closet(s)
- Has fireplace: Yes
- Fireplace features: Wood Burning, Wood Burning Stove
Interior area
- Total structure area: 1,700
- Total interior livable area: 1,700 sqft
- Finished area above ground: 884
Property
Parking
- Total spaces: 2
- Parking features: Concrete
- Attached garage spaces: 2
Features
- Levels: Bi-Level
- Patio & porch: Deck, Patio
- Exterior features: Manual Sprinkler
- Has spa: Yes
- Spa features: Hot Tub
- Fencing: Fenced,Partial
- Has view: Yes
- View description: Mountain(s)
Lot
- Size: 1.62 Acres
Details
- Additional structures: Workshop, Shop
- Parcel number: R0006681
Construction
Type & style
- Home type: SingleFamily
- Property subtype: Stick Built, Residential
Materials
- Vinyl Siding
- Roof: Asphalt
Condition
- Year built: 1980
Utilities & green energy
- Sewer: Septic Tank
- Water: SAWS
- Utilities for property: Cable Available
Community & HOA
Community
- Subdivision: Jeffries Draw
HOA
- Has HOA: Yes
- HOA fee: $600 annually
Location
- Region: Sheridan
Financial & listing details
- Price per square foot: $368/sqft
- Tax assessed value: $363,671
- Annual tax amount: $2,986
- Date on market: 7/30/2025
- Electric utility on property: Yes
Estimated market value
$615,600
$585,000 - $646,000
$2,297/mo
Price history
Price history
| Date | Event | Price |
|---|---|---|
| 9/3/2025 | Price change | $624,900-1.6%$368/sqft |
Source: | ||
| 7/30/2025 | Listed for sale | $634,900+20.9%$373/sqft |
Source: | ||
| 8/23/2021 | Sold | -- |
Source: | ||
| 7/12/2021 | Listed for sale | $525,000$309/sqft |
Source: | ||
Public tax history
Public tax history
| Year | Property taxes | Tax assessment |
|---|---|---|
| 2025 | $2,297 -23.1% | $34,548 -23.1% |
| 2024 | $2,987 -0.5% | $44,913 -0.5% |
| 2023 | $3,002 +11.2% | $45,144 +11.2% |
Find assessor info on the county website
BuyAbility℠ payment
Est. payment
$3,544/mo
Principal & interest
$2989
Property taxes
$286
Other costs
$269
Climate risks
Neighborhood: 82801
Nearby schools
GreatSchools rating
- 7/10Woodland Park Elementary SchoolGrades: PK-5Distance: 2.6 mi
- 8/10Sheridan Junior High SchoolGrades: 6-8Distance: 4.3 mi
- 8/10Sheridan High SchoolGrades: 9-12Distance: 4.5 mi





