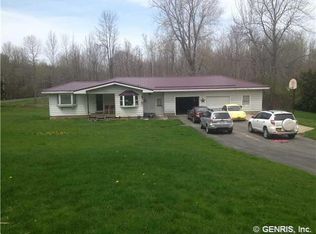Closed
$540,000
18 Chapel Rd, Hannibal, NY 13074
4beds
2,403sqft
Single Family Residence
Built in 2013
11.32 Acres Lot
$-- Zestimate®
$225/sqft
$3,032 Estimated rent
Home value
Not available
Estimated sales range
Not available
$3,032/mo
Zestimate® history
Loading...
Owner options
Explore your selling options
What's special
Custom built Ranch home that is completely breathtaking! This beautiful home has everything you could ask for and even more! Located on over 11 acres you are assured of your privacy as well. The home has an attached 3 car garage (with epoxy coated flooring) as well as a 24 x 32 pole barn with electric for all your outdoor equipment and or toys! Welcoming front porch takes you in the main front door to an open floor plan. Gleaming hardwoods and crown moulding throughout. Stone fireplace (gas) & built in bookcases in the expansive living room is an excellent feature of the main floor of this home. Spacious dining area with built in cabinets. Spectacular kitchen for all your gourmet delights! Cherry cabinets, stainless steel appliances (brand new refrigerator) and granite countertops. Nice island for visitors to keep you company while you cook! Let's head to the 4 season sunroom for you to enjoy all that nature has to offer that leads to a large patio with covered area that has outdoor kitchen area w/built in propane grill . The hot tub gives you the opportunity to relax & enjoy the stars at night! Partially fenced area. Off the kitchen you will find loads of storage with built in pantry, first floor laundry room. Primary suite to die for features tray ceiling, large full bath w/tiled oversized shower and double sinks & walk in closet. The first floor also has two great sized bedrooms and a full bath with oversized tub. Full mostly finished basement has oversized bedroom with loads of light and it's own oversized walk in closet. The basement also has a full bath and a family room. The unfinished area is nice and dry with plenty of room for storage and best of all brand new double doors leading to the outside. But wait....not done yet! This beautiful home has radiant heat, central air, a whole house generator and speakers through out. Nature trail through the woods rounds out this beautiful property!
Zillow last checked: 8 hours ago
Listing updated: November 17, 2025 at 07:05pm
Listed by:
Constance M Ryan 315-374-0939,
Century 21 Galloway Realty
Bought with:
Michael McCarthy, 10401363226
Keller Williams Syracuse
Source: NYSAMLSs,MLS#: S1627375 Originating MLS: Syracuse
Originating MLS: Syracuse
Facts & features
Interior
Bedrooms & bathrooms
- Bedrooms: 4
- Bathrooms: 3
- Full bathrooms: 3
- Main level bathrooms: 2
- Main level bedrooms: 3
Heating
- Gas, Hot Water, Radiant
Cooling
- Central Air
Appliances
- Included: Double Oven, Dryer, Dishwasher, Electric Cooktop, Freezer, Gas Water Heater, Microwave, Refrigerator, Washer
- Laundry: Main Level
Features
- Breakfast Bar, Ceiling Fan(s), Cathedral Ceiling(s), Separate/Formal Living Room, Granite Counters, Hot Tub/Spa, Living/Dining Room, Main Level Primary, Primary Suite
- Flooring: Carpet, Ceramic Tile, Hardwood, Varies
- Basement: Full,Finished,Walk-Out Access
- Number of fireplaces: 1
Interior area
- Total structure area: 2,403
- Total interior livable area: 2,403 sqft
Property
Parking
- Total spaces: 5
- Parking features: Attached, Garage, Driveway, Garage Door Opener
- Attached garage spaces: 5
Features
- Levels: One
- Stories: 1
- Patio & porch: Open, Patio, Porch
- Exterior features: Blacktop Driveway, Barbecue, Fence, Patio, Propane Tank - Owned
- Has spa: Yes
- Spa features: Hot Tub
- Fencing: Partial
Lot
- Size: 11.32 Acres
- Dimensions: 580 x 834
- Features: Rectangular, Rectangular Lot, Wooded
Details
- Additional structures: Other
- Parcel number: 35420019800000020110300000
- Special conditions: Standard
Construction
Type & style
- Home type: SingleFamily
- Architectural style: Ranch
- Property subtype: Single Family Residence
Materials
- Blown-In Insulation, Other, Vinyl Siding
- Foundation: Poured
Condition
- Resale
- Year built: 2013
Utilities & green energy
- Electric: Circuit Breakers
- Sewer: Septic Tank
- Water: Connected, Public
- Utilities for property: Water Connected
Community & neighborhood
Location
- Region: Hannibal
Other
Other facts
- Listing terms: Conventional,FHA,VA Loan
Price history
| Date | Event | Price |
|---|---|---|
| 11/17/2025 | Sold | $540,000-6.1%$225/sqft |
Source: | ||
| 8/29/2025 | Pending sale | $575,000$239/sqft |
Source: | ||
| 8/27/2025 | Price change | $575,000-4%$239/sqft |
Source: | ||
| 8/1/2025 | Listed for sale | $599,000$249/sqft |
Source: | ||
Public tax history
| Year | Property taxes | Tax assessment |
|---|---|---|
| 2018 | $10,371 | $300,000 |
| 2017 | $10,371 | $300,000 |
| 2016 | -- | $300,000 |
Find assessor info on the county website
Neighborhood: 13074
Nearby schools
GreatSchools rating
- 4/10Kenney Middle SchoolGrades: 5-8Distance: 4.1 mi
- 3/10Hannibal High SchoolGrades: 9-12Distance: 3.8 mi
- 4/10Fairley SchoolGrades: PK-4Distance: 4.2 mi
Schools provided by the listing agent
- District: Hannibal
Source: NYSAMLSs. This data may not be complete. We recommend contacting the local school district to confirm school assignments for this home.
