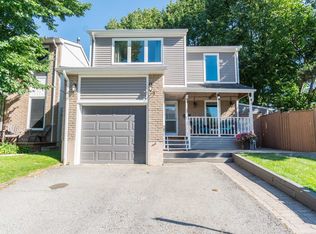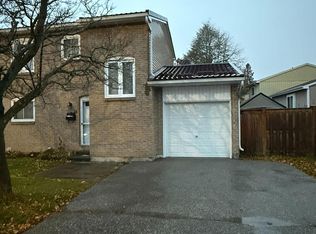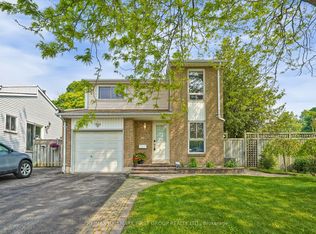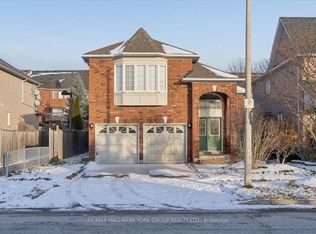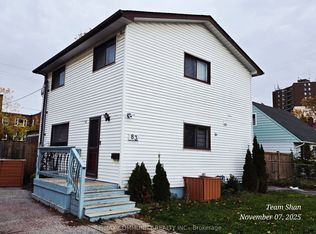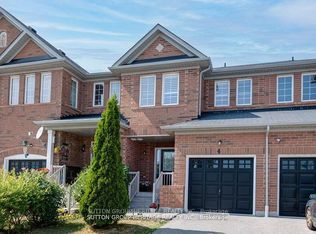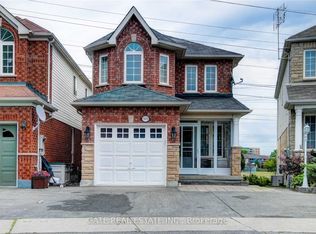Welcome to this warm and inviting 4-bedroom family home in South Ajax-perfectly positioned just a short stroll from the waterfront! Lovingly maintained, this property offers a bright, open-concept main floor with generous living and dining areas, plus a modern kitchen that flows seamlessly to a walk-out deck-ideal for morning coffees, weekend barbecues, or unwinding after a long day. The finished basement comes with its own private entrance and is thoughtfully set up with a one-bedroom apartment, kitchen layout, cozy living room, and a convenient 2-piece bath-an excellent option for extended family, guests, or rental income potential. Nestled in a quiet, family-friendly neighbourhood, you'll love the easy access to shopping, the hospital, GO Station, schools of every level, churches, parks, and the Ajax Community Centre-everything you need is right at your doorstep. Additional bonuses include a double driveway with parking for up to four vehicles. With comfort, location, and the opportunity to put your personal touch on it, this home truly checks all the boxes. This home is being sold "as is, where is," with no warranties.
For sale
C$919,900
18 Charlton Cres, Ajax, ON L1S 4B8
5beds
4baths
Single Family Residence
Built in ----
3,512.87 Square Feet Lot
$-- Zestimate®
C$--/sqft
C$-- HOA
What's special
Bright open-concept main floorModern kitchenWalk-out deck
- 21 hours |
- 12 |
- 0 |
Zillow last checked: 8 hours ago
Listing updated: 21 hours ago
Listed by:
ROYAL LEPAGE SIGNATURE REALTY
Source: TRREB,MLS®#: E12616610 Originating MLS®#: Toronto Regional Real Estate Board
Originating MLS®#: Toronto Regional Real Estate Board
Facts & features
Interior
Bedrooms & bathrooms
- Bedrooms: 5
- Bathrooms: 4
Primary bedroom
- Level: Second
- Dimensions: 4.4 x 3
Bedroom
- Level: Lower
- Dimensions: 2.99 x 2.88
Bedroom 2
- Level: Second
- Dimensions: 4.34 x 2.96
Bedroom 3
- Level: Second
- Dimensions: 3.33 x 3.13
Bedroom 4
- Level: Second
- Dimensions: 3.16 x 3.13
Dining room
- Level: Main
- Dimensions: 3.09 x 3.07
Family room
- Level: Main
- Dimensions: 4.27 x 3.05
Kitchen
- Level: Main
- Dimensions: 5.38 x 2.59
Kitchen
- Level: Lower
- Dimensions: 3.1 x 2.99
Living room
- Level: Main
- Dimensions: 4.91 x 3.01
Living room
- Level: Lower
- Dimensions: 2.09 x 2.01
Heating
- Forced Air, Gas
Cooling
- Central Air
Features
- In-Law Capability, In-Law Suite
- Basement: Apartment,Separate Entrance
- Has fireplace: Yes
Interior area
- Living area range: 1500-2000 null
Property
Parking
- Total spaces: 6
- Parking features: Private
- Has garage: Yes
Features
- Stories: 2
- Pool features: None
Lot
- Size: 3,512.87 Square Feet
- Features: Fenced Yard, Golf, Hospital, Library, Park, Public Transit
Details
- Parcel number: 26471008
Construction
Type & style
- Home type: SingleFamily
- Property subtype: Single Family Residence
Materials
- Brick
- Foundation: Unknown
- Roof: Asphalt Shingle
Utilities & green energy
- Sewer: Sewer
Community & HOA
Location
- Region: Ajax
Financial & listing details
- Annual tax amount: C$6,304
- Date on market: 12/10/2025
ROYAL LEPAGE SIGNATURE REALTY
By pressing Contact Agent, you agree that the real estate professional identified above may call/text you about your search, which may involve use of automated means and pre-recorded/artificial voices. You don't need to consent as a condition of buying any property, goods, or services. Message/data rates may apply. You also agree to our Terms of Use. Zillow does not endorse any real estate professionals. We may share information about your recent and future site activity with your agent to help them understand what you're looking for in a home.
Price history
Price history
Price history is unavailable.
Public tax history
Public tax history
Tax history is unavailable.Climate risks
Neighborhood: Southwood
Nearby schools
GreatSchools rating
No schools nearby
We couldn't find any schools near this home.
- Loading
