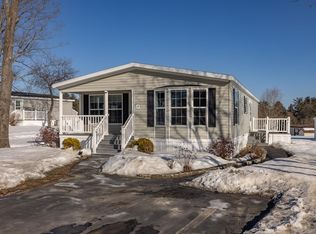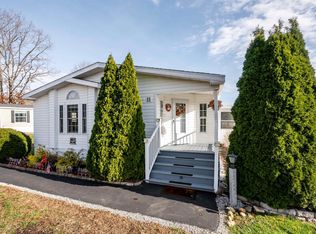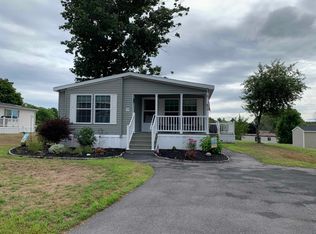Closed
Listed by:
Dave White,
OwnerEntry.com 617-542-9300
Bought with: Portside Real Estate Group
$189,500
18 Cherokee Way, Rochester, NH 03867
2beds
1,324sqft
Ranch
Built in 1986
-- sqft lot
$229,200 Zestimate®
$143/sqft
$2,421 Estimated rent
Home value
$229,200
$209,000 - $252,000
$2,421/mo
Zestimate® history
Loading...
Owner options
Explore your selling options
What's special
Completely refurbished open concept home. New driveway and walkway lead up to newly landscaped lot. This home features a covered front porch and a 3-season sun room. There is an 8 x 10 storage shed for all your gardening tools. The open concept offers abundant room for entertaining and dining w/ lots of natural light. Wood laminate floors allow for a cohesive look and the master offers plush carpet to add warmth. New Stainless steel appliances, high-rise commodes, high vanities, new lighting and granite countertops really give this home a "wow" as soon as you enter. Financing is available and you can own your own home for less than renting an apartment. The 55 + community offers social activities, a clubhouse, exercise facilities , a billiard room and a seasonal pool for residents enjoyment. Monthly lot rent is $530.00 and includes water, sewer and garbage. One inside pet is allowed with a weight restriction of under 25 lbs.
Zillow last checked: 8 hours ago
Listing updated: September 26, 2023 at 09:41am
Listed by:
Dave White,
OwnerEntry.com 617-542-9300
Bought with:
Jaclyn Bousquet
Portside Real Estate Group
Source: PrimeMLS,MLS#: 4968783
Facts & features
Interior
Bedrooms & bathrooms
- Bedrooms: 2
- Bathrooms: 2
- Full bathrooms: 2
Heating
- Oil, Forced Air
Cooling
- Central Air
Appliances
- Included: Dishwasher, Disposal, Electric Range, Refrigerator, Oil Water Heater
Features
- Flooring: Carpet, Laminate
- Has basement: No
Interior area
- Total structure area: 1,324
- Total interior livable area: 1,324 sqft
- Finished area above ground: 1,324
- Finished area below ground: 0
Property
Parking
- Total spaces: 2
- Parking features: Paved, Parking Spaces 2
Features
- Levels: One
- Stories: 1
- Patio & porch: Porch, Enclosed Porch
- Exterior features: Shed
- Has private pool: Yes
- Pool features: In Ground
- Frontage length: Road frontage: 1
Lot
- Features: Other
Details
- Parcel number: RCHEM0216B0026L0044
- Zoning description: AP
Construction
Type & style
- Home type: SingleFamily
- Architectural style: Ranch
- Property subtype: Ranch
Materials
- Wood Frame, Vinyl Exterior
- Foundation: Concrete Slab
- Roof: Shingle
Condition
- New construction: No
- Year built: 1986
Utilities & green energy
- Electric: Circuit Breakers
- Sewer: Private Sewer
- Utilities for property: Cable Available
Community & neighborhood
Senior living
- Senior community: Yes
Location
- Region: Rochester
HOA & financial
Other financial information
- Additional fee information: Fee: $530
Other
Other facts
- Road surface type: Paved
Price history
| Date | Event | Price |
|---|---|---|
| 9/22/2023 | Sold | $189,500$143/sqft |
Source: | ||
| 9/11/2023 | Contingent | $189,500$143/sqft |
Source: | ||
| 9/6/2023 | Listed for sale | $189,500+426.4%$143/sqft |
Source: | ||
| 3/16/1992 | Sold | $36,000$27/sqft |
Source: Agent Provided Report a problem | ||
Public tax history
| Year | Property taxes | Tax assessment |
|---|---|---|
| 2024 | $2,291 +120.3% | $154,300 +281.9% |
| 2023 | $1,040 +1.9% | $40,400 |
| 2022 | $1,021 +2.5% | $40,400 |
Find assessor info on the county website
Neighborhood: 03867
Nearby schools
GreatSchools rating
- 4/10Chamberlain Street SchoolGrades: K-5Distance: 2.7 mi
- 3/10Rochester Middle SchoolGrades: 6-8Distance: 2.5 mi
- NABud Carlson AcademyGrades: 9-12Distance: 1.4 mi
Get pre-qualified for a loan
At Zillow Home Loans, we can pre-qualify you in as little as 5 minutes with no impact to your credit score.An equal housing lender. NMLS #10287.


