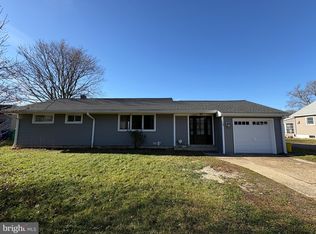Sold for $275,000 on 08/07/25
$275,000
18 Chest Crosswicks Rd, Chesterfield, NJ 08515
3beds
1,774sqft
Single Family Residence
Built in 1949
8,621 Square Feet Lot
$268,300 Zestimate®
$155/sqft
$2,832 Estimated rent
Home value
$268,300
$255,000 - $282,000
$2,832/mo
Zestimate® history
Loading...
Owner options
Explore your selling options
What's special
Investor’s Dream in Beautiful Chesterfield! This 3-bedroom, 1-bathroom home is perfect for an investor or a buyer with a vision! Located in the charming town of Chesterfield, this property offers great potential with the right updates. The home features a spacious eat-in kitchen, well-sized bedrooms, and a converted garage that now serves as a gym. A fenced yard adds privacy and appeal, making it ideal for outdoor enjoyment. Driveway parking provides convenience. Please note: The basement has mold, and a hold harmless agreement must be signed before entry. A mask is recommended for viewing. This is a fantastic opportunity to renovate and add value—bring your creativity and make this home shine!
Zillow last checked: 8 hours ago
Listing updated: August 07, 2025 at 07:53am
Listed by:
Anjani Kumar 609-575-3029,
ERA Central Realty Group - Bordentown
Bought with:
David Schiavone, 9588811
CB Schiavone & Associates
Source: Bright MLS,MLS#: NJBL2079860
Facts & features
Interior
Bedrooms & bathrooms
- Bedrooms: 3
- Bathrooms: 1
- Full bathrooms: 1
- Main level bathrooms: 1
- Main level bedrooms: 3
Bedroom 1
- Level: Main
- Area: 99 Square Feet
- Dimensions: 11 x 9
Bedroom 2
- Level: Main
- Area: 110 Square Feet
- Dimensions: 10 x 11
Bedroom 3
- Level: Main
- Area: 110 Square Feet
- Dimensions: 10 x 11
Den
- Level: Lower
- Area: 875 Square Feet
- Dimensions: 25 x 35
Dining room
- Level: Main
- Area: 150 Square Feet
- Dimensions: 15 x 10
Kitchen
- Level: Main
- Area: 180 Square Feet
- Dimensions: 18 x 10
Living room
- Level: Main
- Area: 187 Square Feet
- Dimensions: 17 x 11
Living room
- Level: Main
- Area: 187 Square Feet
- Dimensions: 17 x 11
Heating
- Forced Air, Oil
Cooling
- Central Air, Natural Gas
Appliances
- Included: Electric Water Heater
Features
- Basement: Drainage System,Full,Heated,Improved,Interior Entry,Partially Finished,Shelving,Space For Rooms,Sump Pump
- Has fireplace: No
Interior area
- Total structure area: 1,774
- Total interior livable area: 1,774 sqft
- Finished area above ground: 1,174
- Finished area below ground: 600
Property
Parking
- Parking features: Driveway
- Has uncovered spaces: Yes
Accessibility
- Accessibility features: 2+ Access Exits, Doors - Recede
Features
- Levels: One
- Stories: 1
- Pool features: None
Lot
- Size: 8,621 sqft
- Dimensions: 77.00 x 112.00
Details
- Additional structures: Above Grade, Below Grade
- Parcel number: 070020200059
- Zoning: R-1
- Special conditions: Standard
Construction
Type & style
- Home type: SingleFamily
- Architectural style: Ranch/Rambler
- Property subtype: Single Family Residence
Materials
- Vinyl Siding
- Foundation: Block
Condition
- Below Average
- New construction: No
- Year built: 1949
Utilities & green energy
- Sewer: Public Sewer
- Water: Public
Community & neighborhood
Location
- Region: Chesterfield
- Subdivision: None Available
- Municipality: CHESTERFIELD TWP
Other
Other facts
- Listing agreement: Exclusive Right To Sell
- Listing terms: Cash
- Ownership: Fee Simple
Price history
| Date | Event | Price |
|---|---|---|
| 8/7/2025 | Sold | $275,000$155/sqft |
Source: | ||
| 7/12/2025 | Pending sale | $275,000$155/sqft |
Source: | ||
| 7/2/2025 | Listed for sale | $275,000-8.3%$155/sqft |
Source: | ||
| 4/29/2025 | Listing removed | $299,995$169/sqft |
Source: | ||
| 3/12/2025 | Contingent | $299,995$169/sqft |
Source: | ||
Public tax history
| Year | Property taxes | Tax assessment |
|---|---|---|
| 2025 | $8,907 +4.2% | $259,300 |
| 2024 | $8,549 | $259,300 |
| 2023 | -- | $259,300 |
Find assessor info on the county website
Neighborhood: 08515
Nearby schools
GreatSchools rating
- 5/10Chesterfield Elementary SchoolGrades: PK-6Distance: 1.1 mi
- 5/10N Burl Co Reg Middle SchoolGrades: 7-8Distance: 4.7 mi
- 7/10N Burl Co Reg High SchoolGrades: 9-12Distance: 4.8 mi
Schools provided by the listing agent
- Elementary: Chesterfield E.s.
- Middle: Northern Burl. Co. Reg. Jr. M.s.
- High: Northern Burl. Co. Reg. Sr. H.s.
- District: Chesterfield Township Public Schools
Source: Bright MLS. This data may not be complete. We recommend contacting the local school district to confirm school assignments for this home.

Get pre-qualified for a loan
At Zillow Home Loans, we can pre-qualify you in as little as 5 minutes with no impact to your credit score.An equal housing lender. NMLS #10287.
Sell for more on Zillow
Get a free Zillow Showcase℠ listing and you could sell for .
$268,300
2% more+ $5,366
With Zillow Showcase(estimated)
$273,666