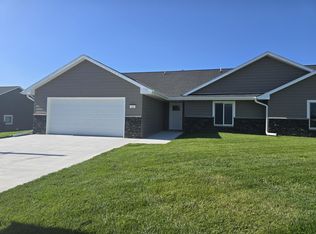Sold for $270,000
$270,000
18 Cheyenne Rd, McCook, NE 69001
2beds
2baths
1,495sqft
MultiFamily
Built in 2024
-- sqft lot
$270,200 Zestimate®
$181/sqft
$1,585 Estimated rent
Home value
$270,200
Estimated sales range
Not available
$1,585/mo
Zestimate® history
Loading...
Owner options
Explore your selling options
What's special
18 Cheyenne Rd, McCook, NE 69001 is a multi family home that contains 1,495 sq ft and was built in 2024. It contains 2 bedrooms and 2 bathrooms. This home last sold for $270,000 in October 2025.
The Zestimate for this house is $270,200. The Rent Zestimate for this home is $1,585/mo.
Facts & features
Interior
Bedrooms & bathrooms
- Bedrooms: 2
- Bathrooms: 2
Heating
- Other
Interior area
- Total interior livable area: 1,495 sqft
Property
Features
- Exterior features: Wood
Lot
- Size: 5,846 sqft
Details
- Parcel number: 001510010
Construction
Type & style
- Home type: MultiFamily
Materials
- Frame
- Roof: Composition
Condition
- Year built: 2024
Community & neighborhood
Location
- Region: Mccook
Price history
| Date | Event | Price |
|---|---|---|
| 10/30/2025 | Sold | $270,000+0.2%$181/sqft |
Source: Public Record Report a problem | ||
| 8/29/2025 | Price change | $269,500-2%$180/sqft |
Source: Nebraska Realtors Outstate #34904 Report a problem | ||
| 12/17/2024 | Listed for sale | $274,900$184/sqft |
Source: Nebraska Realtors Outstate #34904 Report a problem | ||
| 12/17/2024 | Listing removed | $274,900$184/sqft |
Source: | ||
| 5/8/2024 | Listed for sale | $274,900$184/sqft |
Source: | ||
Public tax history
| Year | Property taxes | Tax assessment |
|---|---|---|
| 2024 | $136 -5.5% | $10,231 +16.7% |
| 2023 | $144 -5.8% | $8,770 |
| 2022 | $153 -4.1% | $8,770 |
Find assessor info on the county website
Neighborhood: 69001
Nearby schools
GreatSchools rating
- 8/10Mc Cook Elementary SchoolGrades: PK-3Distance: 0.6 mi
- 6/10Mc Cook Junior High SchoolGrades: 6-8Distance: 1.2 mi
- 5/10Mc Cook Senior High SchoolGrades: 9-12Distance: 1.3 mi
Get pre-qualified for a loan
At Zillow Home Loans, we can pre-qualify you in as little as 5 minutes with no impact to your credit score.An equal housing lender. NMLS #10287.
