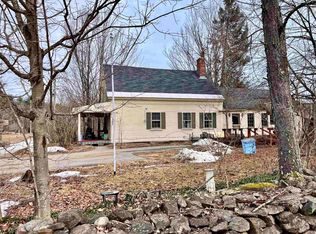Closed
Listed by:
Debra Walker,
EXP Realty Phone:603-748-8456
Bought with: REAL Broker NH, LLC
$390,000
18 Cilleyville Road, Andover, NH 03216
4beds
1,587sqft
Single Family Residence
Built in 1860
0.64 Acres Lot
$390,100 Zestimate®
$246/sqft
$2,810 Estimated rent
Home value
$390,100
$367,000 - $414,000
$2,810/mo
Zestimate® history
Loading...
Owner options
Explore your selling options
What's special
Back on the market, no fault of the Sellers. Quintessential 4 bedroom, 2 bath New England style home with modern amenities. The front entry opens to a traditional hallway with a coat closet and stairway to the 2nd floor. Off the 1st floor hall is a spacious living room with large windows, wide pine flooring and a pellet stove. The living and dining room are open concept with an abundance of natural light. From the dining room you can enter a bonus room, currently used as an office, or the kitchen which boasts vaulted, tongue and groove ceiling, a center island with seating and a traditional brick hearth. In the back of the house is a 1st floor primary ensuite with a soaker tub, shower and laundry. The primary bedroom has shiplap walls, separate entry and a small deck. Upstairs there are additional bedrooms. The walkout basement with double doors opening to the side yard. There is a backyard storage shed perfect for storing tools and equipment, potential workshop or a She-Shed. The yard has well established trees, shrubs and flowers which provides a sense of peace and tranquility. Walk to the historic Potter Place Railroad Station Museum or hike/bike the Northern Rail Trail. Outdoor enthusiasts may enjoy exploring the local trails, mountains, lakes and ponds.
Zillow last checked: 8 hours ago
Listing updated: December 22, 2025 at 12:17pm
Listed by:
Debra Walker,
EXP Realty Phone:603-748-8456
Bought with:
Joe T Rosselli
REAL Broker NH, LLC
Source: PrimeMLS,MLS#: 5070788
Facts & features
Interior
Bedrooms & bathrooms
- Bedrooms: 4
- Bathrooms: 2
- Full bathrooms: 2
Heating
- Oil, Pellet Stove, Electric, Forced Air
Cooling
- None
Appliances
- Included: Dishwasher, Dryer, Microwave, Electric Range, Refrigerator, Washer
- Laundry: 1st Floor Laundry
Features
- Hearth, Kitchen Island, Primary BR w/ BA, Soaking Tub, Vaulted Ceiling(s)
- Flooring: Combination, Softwood, Tile
- Windows: Skylight(s), Double Pane Windows
- Basement: Daylight,Full,Interior Stairs,Unfinished,Walkout,Walk-Out Access
Interior area
- Total structure area: 2,767
- Total interior livable area: 1,587 sqft
- Finished area above ground: 1,587
- Finished area below ground: 0
Property
Parking
- Parking features: Gravel, Driveway
- Has uncovered spaces: Yes
Accessibility
- Accessibility features: 1st Floor Bedroom, 1st Floor Full Bathroom, 1st Floor Hrd Surfce Flr, 1st Floor Laundry
Features
- Levels: Two
- Stories: 2
- Exterior features: Deck, Garden, Shed
- Waterfront features: Wetlands
Lot
- Size: 0.64 Acres
- Features: Country Setting, Level, Open Lot, Recreational, Trail/Near Trail, Walking Trails, Wooded, Near Paths, Near Skiing, Near Snowmobile Trails, Rural, Near ATV Trail
Details
- Parcel number: ANDVM00027B000846L000126
- Zoning description: V V
Construction
Type & style
- Home type: SingleFamily
- Architectural style: New Englander
- Property subtype: Single Family Residence
Materials
- Board and Batten Exterior, Clapboard Exterior
- Foundation: Concrete, Stone
- Roof: Metal,Shingle
Condition
- New construction: No
- Year built: 1860
Utilities & green energy
- Electric: 200+ Amp Service
- Sewer: 1250 Gallon, Concrete, Private Sewer
- Utilities for property: Cable Available, Phone Available, Fiber Optic Internt Avail
Community & neighborhood
Security
- Security features: Smoke Detector(s)
Location
- Region: Andover
Other
Other facts
- Road surface type: Paved
Price history
| Date | Event | Price |
|---|---|---|
| 12/22/2025 | Sold | $390,000-2.3%$246/sqft |
Source: | ||
| 12/3/2025 | Contingent | $399,000$251/sqft |
Source: | ||
| 11/28/2025 | Listed for sale | $399,000-3.9%$251/sqft |
Source: | ||
| 10/30/2025 | Listing removed | $415,000$261/sqft |
Source: | ||
| 9/23/2025 | Listed for sale | $415,000-2.6%$261/sqft |
Source: | ||
Public tax history
| Year | Property taxes | Tax assessment |
|---|---|---|
| 2024 | $4,048 +13% | $276,500 +77.1% |
| 2023 | $3,582 +8.3% | $156,100 |
| 2022 | $3,308 -0.7% | $156,100 |
Find assessor info on the county website
Neighborhood: 03216
Nearby schools
GreatSchools rating
- 5/10Andover Elementary SchoolGrades: K-8Distance: 1.8 mi
Schools provided by the listing agent
- Elementary: Andover Elem/Middle School
- Middle: Andover Elem/Middle School
- High: Merrimack Valley High School
- District: Andover
Source: PrimeMLS. This data may not be complete. We recommend contacting the local school district to confirm school assignments for this home.

Get pre-qualified for a loan
At Zillow Home Loans, we can pre-qualify you in as little as 5 minutes with no impact to your credit score.An equal housing lender. NMLS #10287.
