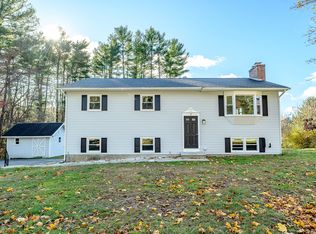Sold for $400,000
$400,000
18 Colleen Street, Killingly, CT 06239
3beds
1,860sqft
Single Family Residence
Built in 1980
0.64 Acres Lot
$414,400 Zestimate®
$215/sqft
$2,712 Estimated rent
Home value
$414,400
Estimated sales range
Not available
$2,712/mo
Zestimate® history
Loading...
Owner options
Explore your selling options
What's special
*MULTIIPLE OFFERS IN HAND. Highest and best by end of day Monday May 5th.*Nestled in a serene neighborhood, this well maintained ranch offers the perfect blend of convenience & tranquility. Located just minutes to RT 6 & 395, this property is ideal for commuters. You'll also find yourself in close proximity to a hospital, shopping, a variety of delightful restaurants, hiking trails & more. This inviting home features a covered front porch, back deck, 3 spacious bedrooms & 2 beautifully updated baths. The 1st bath features a beautifully tiled shower w glass doors , soaking tub, a vaulted ceiling & skylight & the primary bath boasts a walk in shower. The heart of the home is the stunning kitchen featuring StarMark custom cabinetry w/ a rich chestnut stain, granite counters, a huge pantry, vaulted ceiling w/ skylights & modern appliances perfect for culinary enthusiasts & entertainers alike. The finished basement area provides versatility & extra room for a home gym, office, entertainment area & more! From the basement, you can also access your 2 car garage which features additional space for storage or work space. Step outside to discover a picturesque yard, complete w an adjacent babbling brook that adds a touch of nature's melody to your everyday life. The lush landscape is a haven for local wildlife, offering a peaceful retreat right in your own back yard! Experience the best of both worlds combining convenience & serenity in this exceptional Connecticut home!
Zillow last checked: 8 hours ago
Listing updated: May 19, 2025 at 07:59am
Listed by:
Kimberly Synott 508-344-6767,
Castinetti Realty Group 508-277-0063
Bought with:
Kyle B. Wilkinson, REB.0759040
Wilkinson Real Estate
Source: Smart MLS,MLS#: 24089790
Facts & features
Interior
Bedrooms & bathrooms
- Bedrooms: 3
- Bathrooms: 2
- Full bathrooms: 2
Primary bedroom
- Features: Ceiling Fan(s), Full Bath, Stall Shower
- Level: Main
Bedroom
- Features: Wall/Wall Carpet
- Level: Main
Bedroom
- Features: Wall/Wall Carpet
- Level: Main
Bathroom
- Features: Stall Shower, Tile Floor
- Level: Main
Bathroom
- Features: Skylight, Vaulted Ceiling(s), Full Bath, Tub w/Shower, Tile Floor
- Level: Main
Kitchen
- Features: Skylight, Vaulted Ceiling(s), Granite Counters, Dining Area, Hardwood Floor, Tile Floor
- Level: Main
Living room
- Features: Ceiling Fan(s), Fireplace, Wall/Wall Carpet
- Level: Main
Heating
- Hot Water, Oil
Cooling
- None
Appliances
- Included: Oven/Range, Microwave, Refrigerator, Dishwasher, Washer, Dryer, Tankless Water Heater
- Laundry: Lower Level
Features
- Basement: Full,Storage Space,Garage Access,Interior Entry,Partially Finished,Walk-Out Access,Liveable Space
- Attic: Access Via Hatch
- Number of fireplaces: 1
Interior area
- Total structure area: 1,860
- Total interior livable area: 1,860 sqft
- Finished area above ground: 1,288
- Finished area below ground: 572
Property
Parking
- Total spaces: 2
- Parking features: Attached
- Attached garage spaces: 2
Features
- Patio & porch: Covered
- Exterior features: Rain Gutters
Lot
- Size: 0.64 Acres
- Features: Level, Sloped
Details
- Parcel number: 1689152
- Zoning: RD
Construction
Type & style
- Home type: SingleFamily
- Architectural style: Ranch
- Property subtype: Single Family Residence
Materials
- Vinyl Siding
- Foundation: Concrete Perimeter
- Roof: Asphalt
Condition
- New construction: No
- Year built: 1980
Utilities & green energy
- Sewer: Septic Tank
- Water: Well
- Utilities for property: Underground Utilities
Community & neighborhood
Community
- Community features: Library, Medical Facilities, Pool
Location
- Region: Killingly
- Subdivision: Highland Estates
Price history
| Date | Event | Price |
|---|---|---|
| 5/19/2025 | Pending sale | $370,000-7.5%$199/sqft |
Source: | ||
| 5/13/2025 | Sold | $400,000+8.1%$215/sqft |
Source: | ||
| 4/29/2025 | Listed for sale | $370,000$199/sqft |
Source: | ||
Public tax history
| Year | Property taxes | Tax assessment |
|---|---|---|
| 2025 | $4,455 +5.1% | $191,680 |
| 2024 | $4,238 +13.9% | $191,680 +49.7% |
| 2023 | $3,722 +6.4% | $128,030 |
Find assessor info on the county website
Neighborhood: 06239
Nearby schools
GreatSchools rating
- 7/10Killingly Memorial SchoolGrades: 2-4Distance: 2.4 mi
- 4/10Killingly Intermediate SchoolGrades: 5-8Distance: 4.9 mi
- 4/10Killingly High SchoolGrades: 9-12Distance: 4.8 mi

Get pre-qualified for a loan
At Zillow Home Loans, we can pre-qualify you in as little as 5 minutes with no impact to your credit score.An equal housing lender. NMLS #10287.
