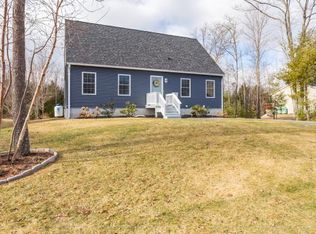Distinctive and modern 3 BD/2.5BA home in peaceful Rochester neighborhood setting. From the time you enter and see the elegant octagonal tray ceiling dining room and hickory hard wood floors, you know are in for something special. Lots of beautiful and unexpected details in this bright and airy home. Contemporary kitchen features dine-in countertop island, tall custom wood cabinets, S/S appliances, and craftsman lighting fixtures. Inviting living room flows nicely into kitchen and eat in dining area. First floor laundry and 1/2 bath. Upstairs find great master suite with 2 closets, 1 walk-in, and gorgeous two sink master vanity. 2 more large bedrooms and bright full bath. Other features include sheet rocked 2 car garage, deck, front porch, lots of storage in basement, and large sunny grassy lot with a fully fenced back yard that abuts wooded open space. Come see this very well cared for home!
This property is off market, which means it's not currently listed for sale or rent on Zillow. This may be different from what's available on other websites or public sources.
