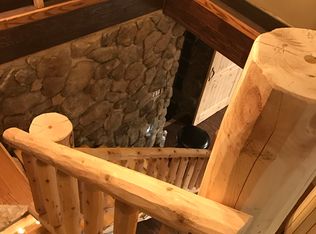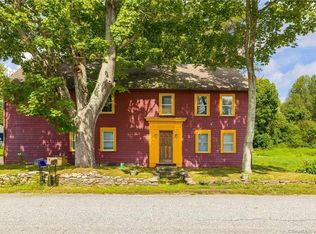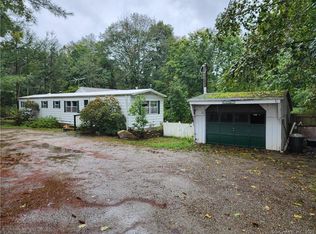Sold for $359,000
$359,000
18 Cook Hill Road, Killingly, CT 06239
2beds
1,428sqft
Single Family Residence
Built in 1973
0.81 Acres Lot
$380,300 Zestimate®
$251/sqft
$1,826 Estimated rent
Home value
$380,300
$270,000 - $540,000
$1,826/mo
Zestimate® history
Loading...
Owner options
Explore your selling options
What's special
This modern Cape home is designed to maximize natural light and create a welcoming atmosphere. With its distinctive cape cod architecture, it features large windows that flood the interior with sunlight, highlighting the spacious open-concept layout. As you enter, you are greeted by a generous living room that seamlessly connects to the kitchen with beautiful granite counters and hardwood flooring throughout the home. This home includes sleek finishes, contemporary lighting fixtures, and a stylish kitchen island that serves as both a functional workspace and gathering spot for family and friends. The kitchen is equipped with modern appliances and ample counter space, making it perfect for cooking and entertaining. The living room has a functional stoned fireplace to serve as an extra heat source or just stay cozy in these upcoming months. The home has one and a half baths, designed with chic fixtures and gorgeous tile and granite One of this homes standout features is the expansive barn/garage, with versatile space for various uses. Whether you envision it as a workshop, storage for equipment, or even a home for animals, the possibilities are endless. The two-car garage, complemented by a newly stoned driveway, ensures easy access and plenty of parking. The walk-out basement further enhances the home's appeal, offering potential for additional living space, like a family room, home gym, or even an in-law suite please submit highest and best 10/14/24 by 4 pm
Zillow last checked: 8 hours ago
Listing updated: December 04, 2024 at 08:59am
Listed by:
Coleen Brakenwagen 860-608-8088,
The Neighborhood Realty Group 508-459-1876
Bought with:
Zigmund Stevens, REB.0794958
Zigmund Stevens
Source: Smart MLS,MLS#: 24049051
Facts & features
Interior
Bedrooms & bathrooms
- Bedrooms: 2
- Bathrooms: 1
- Full bathrooms: 1
Primary bedroom
- Features: Half Bath
- Level: Main
Bedroom
- Features: Remodeled
- Level: Main
Dining room
- Level: Main
Living room
- Features: Remodeled, Bay/Bow Window, High Ceilings, Fireplace
- Level: Main
Heating
- Forced Air, Propane
Cooling
- None
Appliances
- Included: Electric Range, Oven/Range, Range Hood, Refrigerator, Dishwasher, Electric Water Heater, Water Heater
Features
- Open Floorplan
- Basement: Full
- Attic: Walk-up
- Number of fireplaces: 1
Interior area
- Total structure area: 1,428
- Total interior livable area: 1,428 sqft
- Finished area above ground: 1,428
Property
Parking
- Total spaces: 6
- Parking features: Detached, Driveway, Garage Door Opener
- Garage spaces: 2
- Has uncovered spaces: Yes
Lot
- Size: 0.81 Acres
- Features: Few Trees, Level
Details
- Parcel number: 1690304
- Zoning: RD
Construction
Type & style
- Home type: SingleFamily
- Architectural style: Cape Cod
- Property subtype: Single Family Residence
Materials
- Clapboard
- Foundation: Concrete Perimeter
- Roof: Asphalt
Condition
- New construction: No
- Year built: 1973
Utilities & green energy
- Sewer: Septic Tank
- Water: Well
Community & neighborhood
Community
- Community features: Health Club, Lake, Library, Medical Facilities, Paddle Tennis, Park, Shopping/Mall
Location
- Region: Killingly
- Subdivision: Danielson
Price history
| Date | Event | Price |
|---|---|---|
| 11/18/2024 | Sold | $359,000-1.6%$251/sqft |
Source: | ||
| 10/11/2024 | Price change | $364,900-3.9%$256/sqft |
Source: | ||
| 10/8/2024 | Listed for sale | $379,900$266/sqft |
Source: | ||
| 10/3/2024 | Pending sale | $379,900$266/sqft |
Source: | ||
| 9/28/2024 | Listed for sale | $379,900+71.9%$266/sqft |
Source: | ||
Public tax history
| Year | Property taxes | Tax assessment |
|---|---|---|
| 2025 | $4,557 +5.1% | $196,090 |
| 2024 | $4,336 +3.2% | $196,090 +35.7% |
| 2023 | $4,202 +6.4% | $144,550 |
Find assessor info on the county website
Neighborhood: 06239
Nearby schools
GreatSchools rating
- 7/10Killingly Memorial SchoolGrades: 2-4Distance: 2.7 mi
- 4/10Killingly Intermediate SchoolGrades: 5-8Distance: 5.3 mi
- 4/10Killingly High SchoolGrades: 9-12Distance: 5.2 mi
Schools provided by the listing agent
- Elementary: Killingly Memorial
Source: Smart MLS. This data may not be complete. We recommend contacting the local school district to confirm school assignments for this home.

Get pre-qualified for a loan
At Zillow Home Loans, we can pre-qualify you in as little as 5 minutes with no impact to your credit score.An equal housing lender. NMLS #10287.


