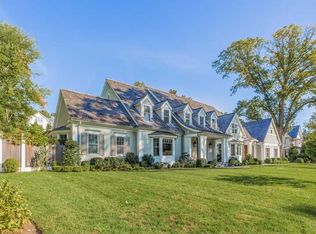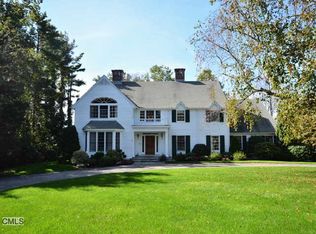Exquisite attention to detail with this enchanting custom home, rebuilt in 2012 and located on coveted water community cul-de-sac, where walking to the beach and boat club is a daily event. Superior craftsmanship and architectural talent is evident throughout including built-ins, trim and moldings done in the finest materials and finishes. Everything you'd expect from a home of the highest caliber. An entertainer's dream both inside and out. From the elegant entryway to the well equipped and spacious kitchen and the perfectly positioned in-ground pool, your guests will feel welcome and absolutely delighted. It's the ideal complement of space, bedrooms and baths with all the amenities for even the most discerning buyer. A unique and special experience is found right here at 18 Crane Rd! *Additional 784 sq ft in lower level.
This property is off market, which means it's not currently listed for sale or rent on Zillow. This may be different from what's available on other websites or public sources.

