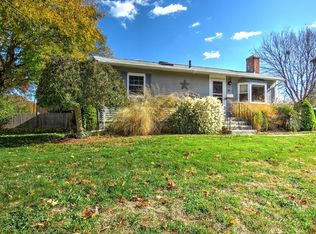Sparkling Ranch home boasting pride of ownership in an adorable neighborhood. Come inside and enjoy the remarkable hardwood floors, spacious formal dining room w/fireplace and a bay window; the home is both charming and functional. Galley kitchen has an eat in space or room for expansion. The front to back family room has a side entry to the driveway and a rear slider out to the back yard. Finished basement too! Great for an office, for games, crafts, movie night, long term guests, or a teen suite. Long term ownership here offers care, maintenance, updates and love for decades. Recent updates to the Roof, Siding, Heat, Hot Water, Central Air, Enclosed porch & Family room Renovation. The 22x16 Enclosed Deck(is wired w/ full windows and is ready to be finished), is great for gathering and relaxing as you look over the large fenced backyard. Space for gardening, entertaining and fun. Value is here! Dont miss it. Price to Sell!
This property is off market, which means it's not currently listed for sale or rent on Zillow. This may be different from what's available on other websites or public sources.
