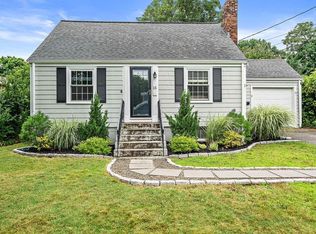Sold for $650,000
$650,000
18 Devon Rd, Braintree, MA 02184
3beds
1,173sqft
Single Family Residence
Built in 1925
7,000 Square Feet Lot
$651,600 Zestimate®
$554/sqft
$3,458 Estimated rent
Home value
$651,600
$606,000 - $697,000
$3,458/mo
Zestimate® history
Loading...
Owner options
Explore your selling options
What's special
Welcome to 18 Devon Road, the last home on the left offering 3 bedrooms, 2 full baths. Hardwood floors throughout most of the home. French doors lead to family room with skylights, dining room features built in corner cabinet and new slider to step onto generous size deck overlooking well cared for yard with flower beds, grape vines and stone wall. Kitchen offers granite countertops and SS applicances only 2 years young. Newer windows, recently painted exterior, hot water tank 6 months, oil tank replaced within the year, furnace 8 years. No closet, no heat in 3rd bedroom, a great option for nursery/office. Custom built cabinet in playroom. Exterior access under family room provides extra storage in addition to the detached garage. Showings begin at open house Saturday 11-1pm.
Zillow last checked: 8 hours ago
Listing updated: September 29, 2025 at 02:59pm
Listed by:
Kate Healey 617-840-9151,
Realty Solutions Inc. 617-845-5677
Bought with:
Jeffrey M. Graeber
Jeffrey M. Graeber
Source: MLS PIN,MLS#: 73414123
Facts & features
Interior
Bedrooms & bathrooms
- Bedrooms: 3
- Bathrooms: 2
- Full bathrooms: 2
Primary bedroom
- Features: Walk-In Closet(s), Closet, Flooring - Hardwood
- Level: Second
Bedroom 2
- Features: Flooring - Hardwood
- Level: Second
Bedroom 3
- Features: Flooring - Hardwood
- Level: Second
Bathroom 1
- Features: Bathroom - Full, Bathroom - With Shower Stall, Flooring - Stone/Ceramic Tile
- Level: First
Bathroom 2
- Features: Bathroom - Full, Bathroom - Tiled With Tub & Shower, Flooring - Stone/Ceramic Tile
- Level: Second
Dining room
- Features: Closet/Cabinets - Custom Built, Flooring - Hardwood, Exterior Access, Open Floorplan, Slider
- Level: First
Family room
- Features: Skylight, Vaulted Ceiling(s), Flooring - Hardwood, Window(s) - Bay/Bow/Box, French Doors
- Level: First
Kitchen
- Features: Flooring - Laminate, Countertops - Upgraded, Stainless Steel Appliances
- Level: First
Living room
- Features: Flooring - Hardwood, Open Floorplan
- Level: First
Heating
- Electric Baseboard, Steam, Oil
Cooling
- Window Unit(s)
Appliances
- Included: Water Heater, Range, Dishwasher, Microwave, Refrigerator, Washer, Dryer
- Laundry: In Basement, Electric Dryer Hookup, Washer Hookup
Features
- Closet/Cabinets - Custom Built, Play Room
- Flooring: Tile, Laminate, Hardwood, Flooring - Wall to Wall Carpet
- Doors: French Doors
- Windows: Screens
- Basement: Full,Partially Finished,Sump Pump,Concrete
- Has fireplace: No
Interior area
- Total structure area: 1,173
- Total interior livable area: 1,173 sqft
- Finished area above ground: 1,173
- Finished area below ground: 176
Property
Parking
- Total spaces: 3
- Parking features: Detached, Paved Drive, Off Street, Paved
- Garage spaces: 1
- Uncovered spaces: 2
Features
- Patio & porch: Deck
- Exterior features: Deck, Rain Gutters, Screens, Garden, Stone Wall
Lot
- Size: 7,000 sqft
- Features: Cleared, Level
Details
- Parcel number: 20336
- Zoning: B
Construction
Type & style
- Home type: SingleFamily
- Architectural style: Colonial
- Property subtype: Single Family Residence
Materials
- Frame
- Foundation: Granite
- Roof: Shingle
Condition
- Year built: 1925
Utilities & green energy
- Electric: 100 Amp Service
- Sewer: Public Sewer
- Water: Public
- Utilities for property: for Electric Range, for Electric Oven, for Electric Dryer, Washer Hookup
Community & neighborhood
Community
- Community features: Public Transportation, Shopping, Medical Facility, Highway Access, House of Worship, T-Station
Location
- Region: Braintree
Other
Other facts
- Listing terms: Contract
Price history
| Date | Event | Price |
|---|---|---|
| 9/29/2025 | Sold | $650,000+10.2%$554/sqft |
Source: MLS PIN #73414123 Report a problem | ||
| 8/12/2025 | Contingent | $589,900$503/sqft |
Source: MLS PIN #73414123 Report a problem | ||
| 8/6/2025 | Listed for sale | $589,900$503/sqft |
Source: MLS PIN #73414123 Report a problem | ||
Public tax history
| Year | Property taxes | Tax assessment |
|---|---|---|
| 2025 | $5,982 +10.3% | $599,400 +4.8% |
| 2024 | $5,422 +7% | $571,900 +10.2% |
| 2023 | $5,067 +3.4% | $519,200 +5.4% |
Find assessor info on the county website
Neighborhood: 02184
Nearby schools
GreatSchools rating
- 8/10Donald Ross Elementary SchoolGrades: K-4Distance: 0.3 mi
- 6/10East Middle SchoolGrades: 5-8Distance: 0.5 mi
- 8/10Braintree High SchoolGrades: 9-12Distance: 2.1 mi
Get a cash offer in 3 minutes
Find out how much your home could sell for in as little as 3 minutes with a no-obligation cash offer.
Estimated market value
$651,600
