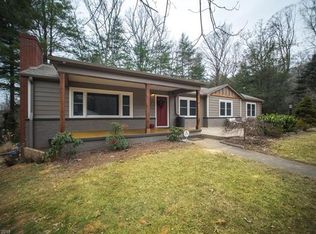This stunning Kenilworth home seamlessly blends luxury with nature, offering the serene feel of a cabin in the woods just minutes from downtown. With high-end finishes throughout and meticulous attention to detail at every turn, this home is designed to impress. On the main floor you'll love the expansive, open-concept living area that features vaulted ceilings and floor-to-ceiling windows revealing the private wooded backyard. The kitchen is equipped with sleek stainless-steel appliances, beautiful stone countertops, and stylish floating wood shelves. The primary suite offers a walk-in closet with custom built-ins and an en-suite bathroom with a large vanity and a walk-in shower. The top floor provides two additional bedrooms, a versatile den, a full bathroom, and a conveniently located laundry room. Each bedroom has an abundance of natural light and offers generous closet space. A modern spiral staircase leads you to the lower level, where you'll find a secondary living and kitchen space. The kitchenette features modern butcher block countertops with more floating shelves, and the open layout seamlessly connects the living and dining areas. Accentuated by a unique glass-paneled, open-air garage door, this space is perfect for entertaining. The lower level also includes another bedroom and a nicely appointed full bathroom. You'll find a back deck off the main living area and a private balcony off the front upstairs bedroom. The Kenilworth neighborhood is quiet and serene, yet only a few minutes to Biltmore/Mission Hospital, all the amenities of Tunnel Rd, and less than 10 minutes to downtown Asheville. Small pets are considered with an additional pet fee and pet rent. Tenants are responsible for all utilities and lawn care. Double security deposit of $10,600. To schedule a showing or submit an application, visit [pattonallenpm(dot)com]. Amenities: Balcony, Floor to ceiling windows, Stainless steel appliances, Laundry hookups in unit, Deck, Private deck, Pets negotiable, Off-street parking, Additional kitchenette in basement, Private Driveway, LVP flooring, Second kitchen, Second living space, Dogs, Dogs okay up to 35 pounds, Spiral staircase
This property is off market, which means it's not currently listed for sale or rent on Zillow. This may be different from what's available on other websites or public sources.
