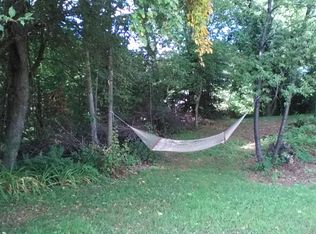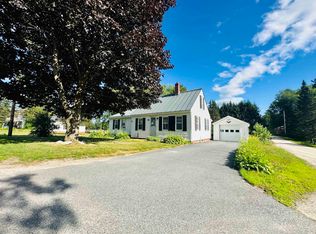Closed
Listed by:
O'Halloran Group,
KW Coastal and Lakes & Mountains Realty/N.London Cell:603-877-1031
Bought with: Ideal Properties
$210,000
18 Dove Road, Newport, NH 03773
2beds
1,142sqft
Manufactured Home
Built in 2008
0.55 Acres Lot
$241,400 Zestimate®
$184/sqft
$1,870 Estimated rent
Home value
$241,400
$227,000 - $256,000
$1,870/mo
Zestimate® history
Loading...
Owner options
Explore your selling options
What's special
First-floor living in Newport! This 3-bedroom, 2-bathroom home sits on over half an acre in a quiet neighborhood. Enjoy open concept living with the large kitchen that opens to the living room. The primary bedroom has two closets and an ensuite bathroom. There are two other bedrooms that could also be used as an office, craft room or exercise room. Laundry hook-ups are also available on the main level. The 1,100 square foot walkout basement is waiting for your finishing touches! During the warm summer months in New Hampshire, you can enjoy gardening, grilling on the deck and going for a walk to lovely Corbin Bridge. Located just minutes from the downtown area of Newport for all your amenities, local shops and restaurants, shopping plaza's and Newport Health Center. Close to the Newport Rail Trail for snowmobiling, four-wheeling or walking the trails. Just 20 minutes to Mount Sunapee Resort and Lake Sunapee and near many golf courses, lakes, ponds and beaches - there is always year-round fun to have during each New England season! Just 2.5 hours to Boston and 40 Minutes to Dartmouth Health and the Upper Valley. Delayed showings until the Open House on Saturday, May 6th, from 10:00 - 12:00.
Zillow last checked: 8 hours ago
Listing updated: June 23, 2023 at 12:08pm
Listed by:
O'Halloran Group,
KW Coastal and Lakes & Mountains Realty/N.London Cell:603-877-1031
Bought with:
Linda S Johnson
Ideal Properties
Source: PrimeMLS,MLS#: 4951138
Facts & features
Interior
Bedrooms & bathrooms
- Bedrooms: 2
- Bathrooms: 2
- Full bathrooms: 2
Heating
- Oil, Wood, Forced Air, Wood Stove
Cooling
- None
Appliances
- Included: Dryer, Electric Range, Refrigerator, Washer, Electric Water Heater, Exhaust Fan
- Laundry: In Basement
Features
- Kitchen Island, Kitchen/Living, Primary BR w/ BA
- Flooring: Carpet, Tile
- Basement: Concrete,Concrete Floor,Full,Interior Stairs,Unfinished,Walkout,Exterior Entry,Basement Stairs,Walk-Out Access
Interior area
- Total structure area: 2,242
- Total interior livable area: 1,142 sqft
- Finished area above ground: 1,142
- Finished area below ground: 0
Property
Parking
- Parking features: Gravel
Accessibility
- Accessibility features: 1st Floor Bedroom, 1st Floor Full Bathroom
Features
- Levels: One
- Stories: 1
- Exterior features: Deck, Garden
- Fencing: Partial
- Frontage length: Road frontage: 216
Lot
- Size: 0.55 Acres
- Features: Sloped
Details
- Parcel number: NWPTM00220B003000L000000
- Zoning description: R40 R
Construction
Type & style
- Home type: MobileManufactured
- Property subtype: Manufactured Home
Materials
- Vinyl Siding
- Foundation: Concrete
- Roof: Asphalt Shingle
Condition
- New construction: No
- Year built: 2008
Utilities & green energy
- Electric: 200+ Amp Service, Circuit Breakers
- Sewer: 1250 Gallon, Drywell, Private Sewer, Septic Tank
- Utilities for property: Phone, Cable Available
Community & neighborhood
Location
- Region: Newport
Other
Other facts
- Body type: Double Wide
- Road surface type: Dirt
Price history
| Date | Event | Price |
|---|---|---|
| 6/23/2023 | Sold | $210,000+20%$184/sqft |
Source: | ||
| 5/10/2023 | Contingent | $175,000$153/sqft |
Source: | ||
| 5/3/2023 | Listed for sale | $175,000$153/sqft |
Source: | ||
Public tax history
| Year | Property taxes | Tax assessment |
|---|---|---|
| 2024 | $3,676 +3.1% | $151,200 |
| 2023 | $3,565 +12.8% | $151,200 |
| 2022 | $3,160 +12.6% | $151,200 +78.3% |
Find assessor info on the county website
Neighborhood: 03773
Nearby schools
GreatSchools rating
- 2/10Richards Elementary SchoolGrades: PK-5Distance: 2.6 mi
- 3/10Newport Middle SchoolGrades: 6-8Distance: 2 mi
- 2/10Newport Middle High School (High)Grades: 9-12Distance: 2 mi
Schools provided by the listing agent
- Elementary: Richards Elementary School
- Middle: Newport Middle and High School
- High: Newport Middle High School
- District: Newport Sch Dst SAU #58
Source: PrimeMLS. This data may not be complete. We recommend contacting the local school district to confirm school assignments for this home.

