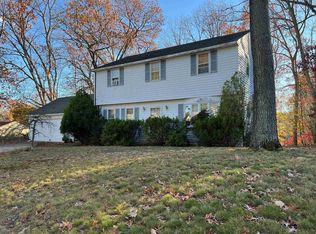Closed
Listed by:
Charlotte A Marrocco-Mohler,
BHHS Verani Nashua Cell:603-620-2668
Bought with: Keller Williams Realty-Metropolitan
$510,000
18 Dunloggin Road, Nashua, NH 03063
3beds
2,584sqft
Ranch
Built in 1978
0.69 Acres Lot
$525,800 Zestimate®
$197/sqft
$2,951 Estimated rent
Home value
$525,800
Estimated sales range
Not available
$2,951/mo
Zestimate® history
Loading...
Owner options
Explore your selling options
What's special
Welcome Home! Nashua, NH rated best place to live by Money Magazine! This well maintained home offers a spacious and versatile layout perfect for today’s lifestyle. Featuring 3 generously sized Bedrooms with ample closet space, 1 Full Bath and 1 Three-Quarter Bath, this home is designed with comfort and functionality in mind. The Eat-in Kitchen with skylight, boasts granite countertops, providing a warm and inviting space for meals and gatherings. Relax in the sun-filled Living Room, enjoy cozy evenings in the Family Room with a wood fireplace, or unwind in the Sunroom that overlooks the expansive .68-acre lot — ideal for entertaining, gardening, or simply enjoying the outdoors. Take the spiral staircase to the lower level, which includes a dedicated Office with built-ins, wood fireplace and a private entrance, spacious Den, Game Room, Closet, 3/4 Bath, Laundry Room, and Utility Room—offering exceptional flexibility for work, play, and extended living. Additional features include an attached 1-Car Garage with auto opener and direct entry into the home for your convenience. Located close to Whole Foods, Market Basket, 110 Grill, top-rated schools, parks, and more, this home combines comfort, space, and an unbeatable location. Schedule your showing today!
Zillow last checked: 8 hours ago
Listing updated: August 28, 2025 at 01:25pm
Listed by:
Charlotte A Marrocco-Mohler,
BHHS Verani Nashua Cell:603-620-2668
Bought with:
Georgia Melas
Keller Williams Realty-Metropolitan
Source: PrimeMLS,MLS#: 5051382
Facts & features
Interior
Bedrooms & bathrooms
- Bedrooms: 3
- Bathrooms: 2
- 3/4 bathrooms: 2
Heating
- Natural Gas, Forced Air
Cooling
- Central Air
Appliances
- Included: Dishwasher, Dryer, Microwave, Gas Range, Refrigerator, Washer
Features
- Kitchen Island
- Flooring: Carpet, Hardwood
- Windows: Skylight(s)
- Basement: Walkout,Walk-Out Access
- Number of fireplaces: 1
- Fireplace features: 1 Fireplace
Interior area
- Total structure area: 2,584
- Total interior livable area: 2,584 sqft
- Finished area above ground: 1,468
- Finished area below ground: 1,116
Property
Parking
- Total spaces: 4
- Parking features: Paved, Parking Spaces 4
- Garage spaces: 1
Features
- Levels: Two,Split Level
- Stories: 2
- Exterior features: Shed
- Frontage length: Road frontage: 75
Lot
- Size: 0.69 Acres
- Features: Landscaped, Level
Details
- Parcel number: NASHMEL01330
- Zoning description: Residential
Construction
Type & style
- Home type: SingleFamily
- Architectural style: Raised Ranch
- Property subtype: Ranch
Materials
- Wood Frame
- Foundation: Concrete
- Roof: Asphalt Shingle
Condition
- New construction: No
- Year built: 1978
Utilities & green energy
- Electric: Circuit Breakers
- Sewer: Public Sewer
- Utilities for property: Cable
Community & neighborhood
Location
- Region: Nashua
Other
Other facts
- Road surface type: Paved
Price history
| Date | Event | Price |
|---|---|---|
| 8/28/2025 | Sold | $510,000-7.3%$197/sqft |
Source: | ||
| 8/1/2025 | Price change | $549,999-8.3%$213/sqft |
Source: | ||
| 7/21/2025 | Price change | $599,999-4.5%$232/sqft |
Source: | ||
| 7/14/2025 | Listed for sale | $627,999$243/sqft |
Source: | ||
Public tax history
| Year | Property taxes | Tax assessment |
|---|---|---|
| 2024 | $8,381 +4.8% | $527,100 +20.2% |
| 2023 | $7,994 +0.9% | $438,500 |
| 2022 | $7,924 +10.9% | $438,500 +42.5% |
Find assessor info on the county website
Neighborhood: 03063
Nearby schools
GreatSchools rating
- 5/10Birch Hill Elementary SchoolGrades: K-5Distance: 1 mi
- 4/10Elm Street Middle SchoolGrades: 6-8Distance: 2.3 mi
- 6/10Nashua High School NorthGrades: 9-12Distance: 1.7 mi
Schools provided by the listing agent
- Elementary: Birch Hill Elementary
- High: Nashua High School North
- District: Nashua School District
Source: PrimeMLS. This data may not be complete. We recommend contacting the local school district to confirm school assignments for this home.
Get a cash offer in 3 minutes
Find out how much your home could sell for in as little as 3 minutes with a no-obligation cash offer.
Estimated market value$525,800
Get a cash offer in 3 minutes
Find out how much your home could sell for in as little as 3 minutes with a no-obligation cash offer.
Estimated market value
$525,800
