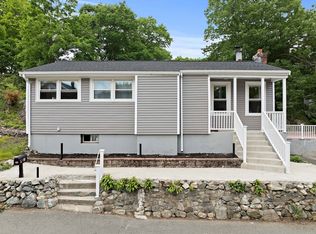Sold for $545,000 on 10/11/23
$545,000
18 E Border Rd, Malden, MA 02148
3beds
1,182sqft
Single Family Residence
Built in 1970
9,426 Square Feet Lot
$692,500 Zestimate®
$461/sqft
$3,161 Estimated rent
Home value
$692,500
$644,000 - $748,000
$3,161/mo
Zestimate® history
Loading...
Owner options
Explore your selling options
What's special
West End gem on the highly coveted East Boarder Road! This lovely three bedroom, one bath Cape has just been beautifully refreshed & truly has the feeling of being a whimsical cottage retreat in the woods! Surrounded by greenery & multi-tiered decks sits this one-of-a kind-home! The first floor consists of one spacious bedroom, an adorable living room with wood burning stove, an eat-in kitchen with laundry & full bath, and a very unique bonus room otherwise noted as the "Rock Room" which currently serves as a dining room. You will love the new light vinyl flooring & new paint throughout the first floor. Two well-sized bedrooms with high ceilings complete the second floor! Lead compliance certificate, 2016 roof, some new vinyl siding, & newly painted decks complete this home. Idyllic location; close distance to Oak Grove Station, Malden Station, & the bustling downtown Malden Center. Short walking distance to hiking & biking trails & Fells Reservation & close to Medford and Melrose!
Zillow last checked: 8 hours ago
Listing updated: October 11, 2023 at 01:03pm
Listed by:
Kristin Gennetti 781-704-7040,
Century 21 North East 781-730-3977
Bought with:
Jill Fitzpatrick
Century 21 North East
Source: MLS PIN,MLS#: 73149979
Facts & features
Interior
Bedrooms & bathrooms
- Bedrooms: 3
- Bathrooms: 1
- Full bathrooms: 1
Primary bedroom
- Features: Closet, Flooring - Vinyl
- Level: First
- Area: 168.3
- Dimensions: 15.3 x 11
Bedroom 2
- Features: Closet, Flooring - Wall to Wall Carpet
- Level: Second
- Area: 162.21
- Dimensions: 14.6 x 11.11
Bedroom 3
- Features: Closet, Flooring - Wall to Wall Carpet
- Level: Second
- Area: 181.32
- Dimensions: 15.11 x 12
Primary bathroom
- Features: No
Bathroom 1
- Features: Bathroom - With Tub & Shower
- Level: First
- Area: 33.12
- Dimensions: 6.9 x 4.8
Dining room
- Features: Flooring - Vinyl
- Level: First
- Area: 230.28
- Dimensions: 11.4 x 20.2
Kitchen
- Features: Flooring - Vinyl, Dining Area
- Level: First
- Area: 193.76
- Dimensions: 16 x 12.11
Living room
- Features: Closet, Flooring - Vinyl
- Level: First
- Area: 173.17
- Dimensions: 14.3 x 12.11
Heating
- Electric Baseboard
Cooling
- None
Appliances
- Laundry: First Floor, Electric Dryer Hookup
Features
- Flooring: Vinyl, Carpet, Hardwood
- Has basement: No
- Has fireplace: No
Interior area
- Total structure area: 1,182
- Total interior livable area: 1,182 sqft
Property
Parking
- Total spaces: 2
- Parking features: Paved Drive, Paved
- Uncovered spaces: 2
Features
- Patio & porch: Deck
- Exterior features: Deck, Storage
Lot
- Size: 9,426 sqft
Details
- Parcel number: 591197
- Zoning: ResA
Construction
Type & style
- Home type: SingleFamily
- Architectural style: Cape
- Property subtype: Single Family Residence
Materials
- Frame
- Foundation: Slab
- Roof: Shingle
Condition
- Year built: 1970
Utilities & green energy
- Electric: Circuit Breakers, 200+ Amp Service
- Sewer: Public Sewer
- Water: Public
- Utilities for property: for Electric Range, for Electric Dryer
Community & neighborhood
Community
- Community features: Public Transportation, Shopping, Pool, Tennis Court(s), Park, Walk/Jog Trails, Medical Facility, Laundromat, Bike Path, Conservation Area, Highway Access, House of Worship, Private School, Public School, T-Station
Location
- Region: Malden
Price history
| Date | Event | Price |
|---|---|---|
| 10/11/2023 | Sold | $545,000-4.4%$461/sqft |
Source: MLS PIN #73149979 Report a problem | ||
| 8/18/2023 | Listed for sale | $569,900$482/sqft |
Source: MLS PIN #73149979 Report a problem | ||
Public tax history
| Year | Property taxes | Tax assessment |
|---|---|---|
| 2025 | $5,622 +5.1% | $496,600 +8.5% |
| 2024 | $5,348 +4% | $457,500 +8.5% |
| 2023 | $5,142 +4.4% | $421,800 +5.8% |
Find assessor info on the county website
Neighborhood: West End
Nearby schools
GreatSchools rating
- 6/10Beebe SchoolGrades: K-8Distance: 0.7 mi
- 3/10Malden High SchoolGrades: 9-12Distance: 1 mi
- 5/10Forestdale SchoolGrades: K-8Distance: 1.2 mi
Get a cash offer in 3 minutes
Find out how much your home could sell for in as little as 3 minutes with a no-obligation cash offer.
Estimated market value
$692,500
Get a cash offer in 3 minutes
Find out how much your home could sell for in as little as 3 minutes with a no-obligation cash offer.
Estimated market value
$692,500
