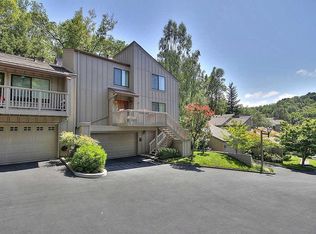Sold for $965,000
$965,000
18 Eagle Gap Road, Novato, CA 94949
4beds
2,285sqft
Condominium
Built in 1974
-- sqft lot
$973,000 Zestimate®
$422/sqft
$5,593 Estimated rent
Home value
$973,000
$876,000 - $1.08M
$5,593/mo
Zestimate® history
Loading...
Owner options
Explore your selling options
What's special
Enjoy the tranquility and natural ambience of Pacheco Valle. This 4 bedroom, 2.5 bath, sunny end unit townhome is the largest model in Pacheco Valle at 2285 sf per tax records and truly feels like a single family residence. All of the rooms have views of open space and the remodeled kitchen opens to the family room and new wrap around deck. Dual paned windows and sliders have been added throughout the home and HardieBoard siding outside for fire safety. New carpets have been installed and it is newly painted so it is ready to move in! An extra room was added downstairs off from the garage as an office, storage room, play room, etc. which is not included in the tax records square footage. There is a large 2 car attached garage with storage cabinets on one side and storage rooms off the back. This home is located in the most serene part of Pacheco Valle; all of the townhomes are end units with only two homes per building. This HOA also has earthquake insurance besides fire insurance. This exquisite unit backs onto open space and is surrounded by hiking and biking trails. Other amenities include tennis courts, pickle ball courts, community pool, easy access to 101, SmartTrain, MarinAirporter and the Sonoma and Napa wineries.
Zillow last checked: 8 hours ago
Listing updated: September 05, 2025 at 09:49am
Listed by:
Kathy G Schlegel DRE #01089137,
Golden Gate Sotheby's Internat 415-456-1200,
Zack Z Schlegel DRE #02191373 415-599-6290,
Golden Gate Sotheby's Internat
Bought with:
Zack Z Schlegel, DRE #02191373
Golden Gate Sotheby's Internat
Kathy G Schlegel, DRE #01089137
Golden Gate Sotheby's Internat
Source: BAREIS,MLS#: 325063892 Originating MLS: Marin County
Originating MLS: Marin County
Facts & features
Interior
Bedrooms & bathrooms
- Bedrooms: 4
- Bathrooms: 3
- Full bathrooms: 2
- 1/2 bathrooms: 1
Bedroom
- Level: Upper
Bathroom
- Level: Main,Upper
Dining room
- Features: Formal Area
- Level: Main
Family room
- Features: Deck Attached
Kitchen
- Level: Main
Living room
- Features: View
- Level: Main
Heating
- Central
Cooling
- Ceiling Fan(s)
Appliances
- Included: Dryer, Washer
- Laundry: Laundry Closet
Features
- Flooring: Carpet
- Has basement: No
- Number of fireplaces: 1
- Fireplace features: Living Room
- Common walls with other units/homes: End Unit
Interior area
- Total structure area: 2,285
- Total interior livable area: 2,285 sqft
Property
Parking
- Total spaces: 2
- Parking features: Attached
- Attached garage spaces: 2
Features
- Stories: 2
- Patio & porch: Front Porch, Deck
- Pool features: Community
- Has view: Yes
- View description: Forest, Hills, Trees/Woods
Lot
- Size: 2,400 sqft
- Features: Cul-De-Sac, Low Maintenance
Details
- Parcel number: 16051109
- Special conditions: Standard
Construction
Type & style
- Home type: Condo
- Property subtype: Condominium
- Attached to another structure: Yes
Materials
- Roof: Composition
Condition
- Year built: 1974
Utilities & green energy
- Sewer: Public Sewer
- Water: Water District
- Utilities for property: Public, Underground Utilities
Green energy
- Energy efficient items: Doors, Windows
Community & neighborhood
Location
- Region: Novato
- Subdivision: Pacheco Valle
HOA & financial
HOA
- Has HOA: Yes
- HOA fee: $742 monthly
- Amenities included: Pool, Tennis Court(s), Trail(s)
- Services included: Common Areas, Earthquake Insurance, Insurance on Structure, Maintenance Grounds, Management, Pool, Roof
- Association name: Hillside
- Association phone: 707-806-5400
Price history
| Date | Event | Price |
|---|---|---|
| 9/5/2025 | Sold | $965,000-3%$422/sqft |
Source: | ||
| 8/22/2025 | Pending sale | $995,000$435/sqft |
Source: | ||
| 8/7/2025 | Contingent | $995,000$435/sqft |
Source: | ||
| 7/14/2025 | Listed for sale | $995,000$435/sqft |
Source: | ||
Public tax history
| Year | Property taxes | Tax assessment |
|---|---|---|
| 2025 | $6,813 +1.8% | $474,223 +2% |
| 2024 | $6,692 +6.5% | $464,927 +2% |
| 2023 | $6,281 +2.9% | $455,813 +2% |
Find assessor info on the county website
Neighborhood: Pacheo Valle
Nearby schools
GreatSchools rating
- 8/10Loma Verde Elementary SchoolGrades: K-5Distance: 0.9 mi
- 5/10San Jose IntermediateGrades: 6-8Distance: 2.3 mi
- 8/10Novato High SchoolGrades: 9-12Distance: 3 mi
Get a cash offer in 3 minutes
Find out how much your home could sell for in as little as 3 minutes with a no-obligation cash offer.
Estimated market value$973,000
Get a cash offer in 3 minutes
Find out how much your home could sell for in as little as 3 minutes with a no-obligation cash offer.
Estimated market value
$973,000
