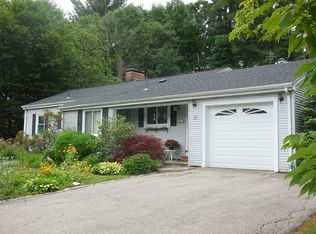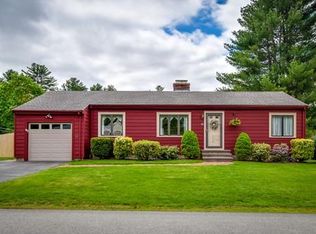Sold for $1,155,000
$1,155,000
18 Edgewood Rd, Westwood, MA 02090
5beds
3,171sqft
Single Family Residence
Built in 1950
0.3 Acres Lot
$1,164,200 Zestimate®
$364/sqft
$4,845 Estimated rent
Home value
$1,164,200
$1.08M - $1.26M
$4,845/mo
Zestimate® history
Loading...
Owner options
Explore your selling options
What's special
Welcome to this beautifully maintained 5BR, 3Bath Colonial nestled in the sought-after LOOP neighborhood. Set on a private, level .3 acre lot, this inviting home is perfect for making lifelong memories. The heart of the home is the sun-drenched family room featuring a soaring cathedral ceiling, built-in shelving and a charming brick accent wall. The first floor also offers an inviting dining room, bright eat in kitchen with a cozy breakfast island, two spacious bedrooms and a full bath. Upstairs, you’ll find three generously sized bedrooms including a primary suite with a walk in closet and updated full bath.The finished bonus room in the basement adds even more versatility - perfect for a home office, gym, or playroom. Additional features include central air, gleaming hardwood floors throughout, and a brand new boiler. Enjoy the unbeatable location with easy access to Route 128, commuter rail stations, and shopping. Just steps from Sheehan Elementary School and Buckmaster Pond.
Zillow last checked: 8 hours ago
Listing updated: September 19, 2025 at 07:53am
Listed by:
Tania Rooney 781-727-7806,
Coldwell Banker Realty - Westwood 781-320-0550
Bought with:
Maria Gorman
Coldwell Banker Realty - Westwood
Source: MLS PIN,MLS#: 73382511
Facts & features
Interior
Bedrooms & bathrooms
- Bedrooms: 5
- Bathrooms: 3
- Full bathrooms: 3
Primary bedroom
- Features: Flooring - Hardwood
- Level: Second
- Area: 408
- Dimensions: 24 x 17
Bedroom 2
- Features: Flooring - Hardwood
- Level: Second
- Area: 132
- Dimensions: 12 x 11
Bedroom 3
- Features: Flooring - Hardwood
- Level: Second
- Area: 135
- Dimensions: 9 x 15
Bedroom 4
- Features: Flooring - Hardwood
- Level: First
- Area: 120
- Dimensions: 10 x 12
Bedroom 5
- Features: Flooring - Hardwood
- Level: First
- Area: 187
- Dimensions: 17 x 11
Primary bathroom
- Features: Yes
Bathroom 1
- Level: First
Bathroom 2
- Level: Second
Bathroom 3
- Level: Basement
Dining room
- Features: Flooring - Hardwood
- Level: First
- Area: 231
- Dimensions: 21 x 11
Family room
- Features: Cathedral Ceiling(s), Closet/Cabinets - Custom Built, Flooring - Hardwood
- Level: First
- Area: 400
- Dimensions: 25 x 16
Kitchen
- Features: Flooring - Stone/Ceramic Tile, Kitchen Island
- Level: First
- Area: 240
- Dimensions: 16 x 15
Heating
- Baseboard, Natural Gas
Cooling
- Central Air
Appliances
- Included: Gas Water Heater, Range, Dishwasher, Disposal, Refrigerator, Washer, Dryer
- Laundry: In Basement
Features
- Bonus Room
- Flooring: Hardwood
- Basement: Full,Partially Finished,Bulkhead
- Number of fireplaces: 1
- Fireplace features: Dining Room
Interior area
- Total structure area: 3,171
- Total interior livable area: 3,171 sqft
- Finished area above ground: 2,643
- Finished area below ground: 528
Property
Parking
- Total spaces: 5
- Parking features: Attached, Garage Door Opener, Off Street, Paved
- Attached garage spaces: 1
- Uncovered spaces: 4
Lot
- Size: 0.30 Acres
- Features: Level
Details
- Parcel number: M:035 B:000 L:112,303546
- Zoning: RES
Construction
Type & style
- Home type: SingleFamily
- Architectural style: Colonial
- Property subtype: Single Family Residence
Materials
- Frame
- Foundation: Concrete Perimeter
Condition
- Year built: 1950
Utilities & green energy
- Electric: 200+ Amp Service
- Sewer: Public Sewer
- Water: Public
Community & neighborhood
Community
- Community features: Public Transportation, Shopping, Tennis Court(s), Park, Walk/Jog Trails, Medical Facility, Bike Path, Conservation Area, Highway Access, House of Worship, Private School, Public School, T-Station
Location
- Region: Westwood
- Subdivision: The LOOP
Price history
| Date | Event | Price |
|---|---|---|
| 9/18/2025 | Sold | $1,155,000-1.3%$364/sqft |
Source: MLS PIN #73382511 Report a problem | ||
| 8/19/2025 | Contingent | $1,170,000$369/sqft |
Source: MLS PIN #73382511 Report a problem | ||
| 8/14/2025 | Price change | $1,170,000-2.1%$369/sqft |
Source: MLS PIN #73382511 Report a problem | ||
| 6/24/2025 | Listed for sale | $1,195,000$377/sqft |
Source: MLS PIN #73382511 Report a problem | ||
| 6/14/2025 | Contingent | $1,195,000$377/sqft |
Source: MLS PIN #73382511 Report a problem | ||
Public tax history
| Year | Property taxes | Tax assessment |
|---|---|---|
| 2025 | $12,145 | $948,100 |
| 2024 | $12,145 +12.8% | $948,100 +25.9% |
| 2023 | $10,769 +7.9% | $753,100 +11.9% |
Find assessor info on the county website
Neighborhood: 02090
Nearby schools
GreatSchools rating
- 9/10William E Sheehan SchoolGrades: K-5Distance: 0.3 mi
- 7/10E W Thurston Middle SchoolGrades: 6-8Distance: 1.3 mi
- 10/10Westwood High SchoolGrades: 9-12Distance: 1.3 mi
Schools provided by the listing agent
- Elementary: Sheehan
- Middle: Thurston Middle
- High: Westwood High
Source: MLS PIN. This data may not be complete. We recommend contacting the local school district to confirm school assignments for this home.
Get a cash offer in 3 minutes
Find out how much your home could sell for in as little as 3 minutes with a no-obligation cash offer.
Estimated market value$1,164,200
Get a cash offer in 3 minutes
Find out how much your home could sell for in as little as 3 minutes with a no-obligation cash offer.
Estimated market value
$1,164,200

