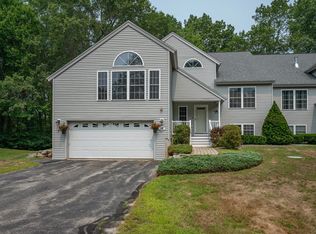Closed
Listed by:
Kathryn Wilkins,
Keller Williams Gateway Realty/Salem 603-912-5470
Bought with: BHHS Verani Bradford
$647,000
18 Eldon Way, Atkinson, NH 03811
2beds
2,774sqft
Condominium, Townhouse
Built in 2003
-- sqft lot
$651,000 Zestimate®
$233/sqft
$3,688 Estimated rent
Home value
$651,000
$605,000 - $697,000
$3,688/mo
Zestimate® history
Loading...
Owner options
Explore your selling options
What's special
Welcome to “BIRCHEND HOLLOW”, a beautiful end unit nestled in the woods of scenic Atkinson, just moments from the Atkinson Country Club. An ideal setting: only 10 units total on 12 acres, bordering a large conservation area. Sit on the back deck for peaceful views of the woods and frequent wildlife sightings. This spacious condo looks like new, with recently installed hardwood floors, new carpet, fresh paint throughout, and professional top-to-bottom cleaning that makes it sparkle. The main level features a granite topped eat-in kitchen with open concept dining/living layout perfect for entertaining, as well as an additional family room with a vaulted-ceiling and cozy gas fireplace that adds warmth and grandeur. The first-floor primary suite has generous closets, a full bath, and jetted tub. A laundry area and additional half bath round out the main floor. Upstairs, a private second bedroom suite includes its own full bath. The finished walk-out lower level offers two bonus spaces and an additional half bath, perfect for a home office, gym, bar, or your favorite hobby. Additional updates include a brand new hot water tank and new washing machine. Central vac makes cleaning easy, especially in the kitchen. Located in a lower cabinet that allows you to sweep debris directly in — just open it with your foot and it automatically vacuums it away. With landscaping and snow removal included, this low maintenance condo is truly move-in ready!
Zillow last checked: 8 hours ago
Listing updated: October 09, 2025 at 08:18am
Listed by:
Kathryn Wilkins,
Keller Williams Gateway Realty/Salem 603-912-5470
Bought with:
Matthew McKenzie
BHHS Verani Bradford
Source: PrimeMLS,MLS#: 5055317
Facts & features
Interior
Bedrooms & bathrooms
- Bedrooms: 2
- Bathrooms: 4
- Full bathrooms: 2
- 1/2 bathrooms: 2
Heating
- Forced Air
Cooling
- Central Air
Appliances
- Included: Dishwasher, ENERGY STAR Qualified Dishwasher, Dryer, ENERGY STAR Qualified Dryer, Microwave, Gas Range, Refrigerator
Features
- Central Vacuum, Cathedral Ceiling(s), Ceiling Fan(s), Kitchen Island, Kitchen/Dining, Natural Light
- Flooring: Carpet, Ceramic Tile, Hardwood, Vinyl Plank
- Basement: Daylight,Finished,Interior Stairs,Storage Space,Walkout,Interior Access,Exterior Entry,Walk-Out Access
- Has fireplace: Yes
- Fireplace features: Gas
Interior area
- Total structure area: 3,117
- Total interior livable area: 2,774 sqft
- Finished area above ground: 2,774
- Finished area below ground: 0
Property
Parking
- Total spaces: 2
- Parking features: Paved, Auto Open, Driveway, Garage
- Garage spaces: 2
- Has uncovered spaces: Yes
Features
- Levels: Two
- Stories: 2
- Patio & porch: Porch, Covered Porch
- Exterior features: Deck
Lot
- Features: Condo Development, Country Setting, Landscaped, Level, Wooded, Near Country Club, Near Golf Course, Near Paths, Neighborhood
Details
- Parcel number: ATKIM00007B000139L00003A
- Zoning description: TR-2 R
Construction
Type & style
- Home type: Townhouse
- Property subtype: Condominium, Townhouse
Materials
- Vinyl Siding
- Foundation: Concrete
- Roof: Asphalt Shingle
Condition
- New construction: No
- Year built: 2003
Utilities & green energy
- Electric: Circuit Breakers
- Sewer: Community, Septic Tank
- Utilities for property: Underground Utilities
Community & neighborhood
Location
- Region: Atkinson
HOA & financial
Other financial information
- Additional fee information: Fee: $472
Other
Other facts
- Road surface type: Paved
Price history
| Date | Event | Price |
|---|---|---|
| 10/9/2025 | Sold | $647,000-0.5%$233/sqft |
Source: | ||
| 8/6/2025 | Listed for sale | $650,000$234/sqft |
Source: | ||
Public tax history
| Year | Property taxes | Tax assessment |
|---|---|---|
| 2024 | $6,172 -10.9% | $477,700 |
| 2023 | $6,927 +18.2% | $477,700 |
| 2022 | $5,861 +11.2% | $477,700 +66.2% |
Find assessor info on the county website
Neighborhood: 03811
Nearby schools
GreatSchools rating
- 5/10Atkinson AcademyGrades: PK-5Distance: 1.2 mi
- 5/10Timberlane Regional Middle SchoolGrades: 6-8Distance: 2.6 mi
- 5/10Timberlane Regional High SchoolGrades: 9-12Distance: 2.9 mi
Schools provided by the listing agent
- Elementary: Atkinson Academy
- Middle: Timberlane Regional Middle
- High: Timberlane Regional High Sch
- District: Timberlane Regional
Source: PrimeMLS. This data may not be complete. We recommend contacting the local school district to confirm school assignments for this home.

Get pre-qualified for a loan
At Zillow Home Loans, we can pre-qualify you in as little as 5 minutes with no impact to your credit score.An equal housing lender. NMLS #10287.
