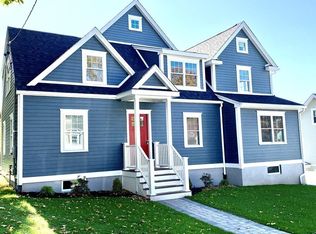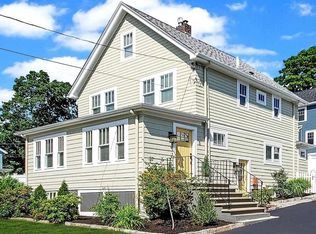Sold for $1,750,000
$1,750,000
18 Englewood Rd, Winchester, MA 01890
5beds
2,597sqft
Single Family Residence
Built in 1925
5,136 Square Feet Lot
$1,752,200 Zestimate®
$674/sqft
$5,677 Estimated rent
Home value
$1,752,200
$1.63M - $1.89M
$5,677/mo
Zestimate® history
Loading...
Owner options
Explore your selling options
What's special
OFFER ACCEPTED - Open Houses CANCELED This stunning, sun-filled home welcomes you with a front porch facing southwest for sunset views! Move right in and enjoy so many updates - new windows, new kitchen, new shared bath, new heating and cooling systems, new exercise/mudroom, new landscaping and so much more!!! With fabulous detail and a focus on energy efficiency, this home will win your heart inside and out. The primary ensuite has cathedral ceiling and walk-in closet. 4 additional rooms and a shared bath complete the second floor. First floor has a beautiful flow - formal living room, dining room adjacent to the gorgeously renovated kitchen which opens to the family room. From there, a french door leads to a beautiful private patio and fenced yard space perfect for outdoor dining or perhaps a firepit. Lower level offers finished space with an exercise room that walks out to the driveway and garage; laundry and 1/4 bath. Close to Middlesex Fells!
Zillow last checked: 8 hours ago
Listing updated: June 20, 2025 at 08:45am
Listed by:
Elizabeth Darby 617-775-5663,
Berkshire Hathaway HomeServices Commonwealth Real Estate 781-729-7777
Bought with:
Paula R. Sughrue
Better Homes and Gardens Real Estate - The Shanahan Group
Source: MLS PIN,MLS#: 73374060
Facts & features
Interior
Bedrooms & bathrooms
- Bedrooms: 5
- Bathrooms: 3
- Full bathrooms: 2
- 1/2 bathrooms: 1
Primary bedroom
- Features: Bathroom - 3/4, Ceiling Fan(s), Vaulted Ceiling(s), Walk-In Closet(s), Flooring - Hardwood, Recessed Lighting
- Level: Second
- Area: 256
- Dimensions: 16 x 16
Bedroom 2
- Features: Ceiling Fan(s), Closet, Flooring - Hardwood
- Level: Second
- Area: 144
- Dimensions: 12 x 12
Bedroom 3
- Features: Ceiling Fan(s), Closet, Flooring - Hardwood
- Level: Second
- Area: 120
- Dimensions: 10 x 12
Bedroom 4
- Features: Ceiling Fan(s), Closet, Flooring - Hardwood
- Level: Second
- Area: 110
- Dimensions: 10 x 11
Bedroom 5
- Features: Ceiling Fan(s), Closet, Flooring - Hardwood
- Level: Second
Primary bathroom
- Features: Yes
Bathroom 1
- Features: Bathroom - Half, Flooring - Stone/Ceramic Tile, Recessed Lighting
- Level: First
Bathroom 2
- Features: Bathroom - Full, Bathroom - Tiled With Tub & Shower
- Level: Second
Bathroom 3
- Features: Bathroom - 3/4, Bathroom - With Shower Stall
- Level: Second
Dining room
- Features: Ceiling Fan(s), Flooring - Hardwood
- Level: First
- Area: 154
- Dimensions: 11 x 14
Family room
- Features: Flooring - Hardwood, Exterior Access, Recessed Lighting, Slider
- Level: First
- Area: 345
- Dimensions: 23 x 15
Kitchen
- Features: Flooring - Hardwood, Countertops - Upgraded, Kitchen Island, Recessed Lighting
- Level: First
- Area: 182
- Dimensions: 13 x 14
Living room
- Features: Flooring - Hardwood
- Level: First
- Area: 180
- Dimensions: 12 x 15
Heating
- Forced Air, Baseboard, Heat Pump, Natural Gas
Cooling
- Central Air, Heat Pump
Appliances
- Included: Electric Water Heater, Solar Hot Water, Water Heater, Range, Dishwasher, Disposal, Microwave, Refrigerator, Washer, Dryer
- Laundry: In Basement, Electric Dryer Hookup
Features
- Recessed Lighting, Bathroom - 1/4, Play Room, Exercise Room, Bathroom
- Flooring: Tile, Carpet, Bamboo, Hardwood, Flooring - Wall to Wall Carpet, Flooring - Wood
- Windows: Insulated Windows, Screens
- Basement: Partially Finished,Walk-Out Access,Interior Entry
- Number of fireplaces: 1
- Fireplace features: Family Room
Interior area
- Total structure area: 2,597
- Total interior livable area: 2,597 sqft
- Finished area above ground: 2,067
- Finished area below ground: 530
Property
Parking
- Total spaces: 5
- Parking features: Detached, Paved Drive, Off Street
- Garage spaces: 1
- Uncovered spaces: 4
Features
- Patio & porch: Porch, Patio
- Exterior features: Porch, Patio, Rain Gutters, Professional Landscaping, Sprinkler System, Screens, Fenced Yard
- Fencing: Fenced/Enclosed,Fenced
- Waterfront features: Lake/Pond, 1 to 2 Mile To Beach
Lot
- Size: 5,136 sqft
Details
- Parcel number: 894550
- Zoning: rdb
Construction
Type & style
- Home type: SingleFamily
- Architectural style: Colonial
- Property subtype: Single Family Residence
Materials
- Foundation: Stone
- Roof: Shingle
Condition
- Year built: 1925
Utilities & green energy
- Electric: Circuit Breakers
- Sewer: Public Sewer
- Water: Public
- Utilities for property: for Electric Range, for Electric Dryer
Green energy
- Energy efficient items: Thermostat
- Energy generation: Solar
Community & neighborhood
Community
- Community features: Park, Walk/Jog Trails, Conservation Area, T-Station
Location
- Region: Winchester
Other
Other facts
- Road surface type: Paved
Price history
| Date | Event | Price |
|---|---|---|
| 6/17/2025 | Sold | $1,750,000+6.1%$674/sqft |
Source: MLS PIN #73374060 Report a problem | ||
| 5/16/2025 | Contingent | $1,650,000$635/sqft |
Source: MLS PIN #73374060 Report a problem | ||
| 5/14/2025 | Listed for sale | $1,650,000+65.8%$635/sqft |
Source: MLS PIN #73374060 Report a problem | ||
| 7/19/2018 | Sold | $995,000+0.6%$383/sqft |
Source: Public Record Report a problem | ||
| 6/7/2018 | Pending sale | $989,000$381/sqft |
Source: Better Homes and Gardens Real Estate The Shanahan Group #72337354 Report a problem | ||
Public tax history
| Year | Property taxes | Tax assessment |
|---|---|---|
| 2025 | $13,541 +9.2% | $1,221,000 +11.6% |
| 2024 | $12,401 +2.8% | $1,094,500 +7% |
| 2023 | $12,068 +1.1% | $1,022,700 +7.2% |
Find assessor info on the county website
Neighborhood: 01890
Nearby schools
GreatSchools rating
- 9/10Muraco Elementary SchoolGrades: K-5Distance: 0.3 mi
- 8/10McCall Middle SchoolGrades: 6-8Distance: 1 mi
- 10/10Winchester High SchoolGrades: 9-12Distance: 0.6 mi
Schools provided by the listing agent
- Elementary: Muraco
Source: MLS PIN. This data may not be complete. We recommend contacting the local school district to confirm school assignments for this home.
Get a cash offer in 3 minutes
Find out how much your home could sell for in as little as 3 minutes with a no-obligation cash offer.
Estimated market value$1,752,200
Get a cash offer in 3 minutes
Find out how much your home could sell for in as little as 3 minutes with a no-obligation cash offer.
Estimated market value
$1,752,200

