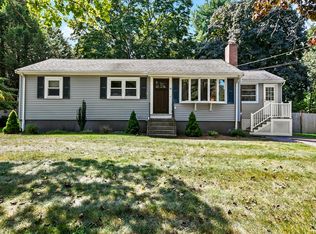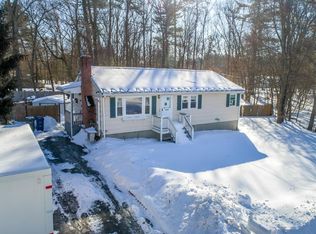SURPRISE, SURPRISE! Enter this TURN KEY RANCH in ever-popular WILMINGTON and you're in for a pleasant one.. Spacious fireplace liv/room with hardwood floors built in cabinets and big window. Dining Room and 1st floor family room offers great flow for entertaining. Finished lower level has great potential. A well maintained property that provides space for outdoor entertaining and, fenced in yard. Wilmington has a brand new high school. AMAZING PUBLIC RECREATION AREA making it a very desirable community! Located CLOSE TO SHOPPING, RESTAURANTS, T STATION and MINUTES TO MAJOR ROUTES makes this property IDEAL FOR COMMUTERS as well!! Lots of options and room to grow in this home and town. Don't wait to see this lovely home, as delaying in making an offer only gives other buyers the opportunity. Please submit all offers by noon Monday Oct 23rd.
This property is off market, which means it's not currently listed for sale or rent on Zillow. This may be different from what's available on other websites or public sources.

