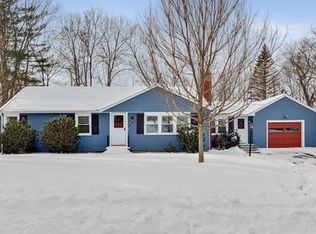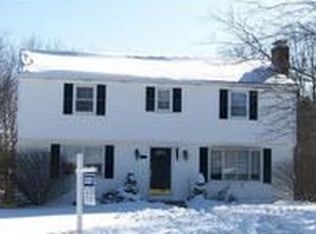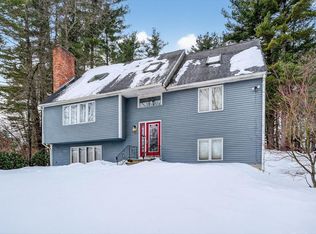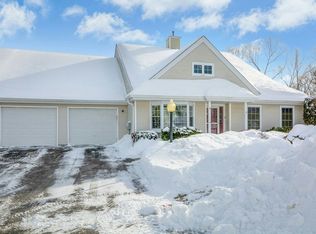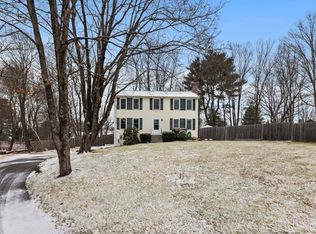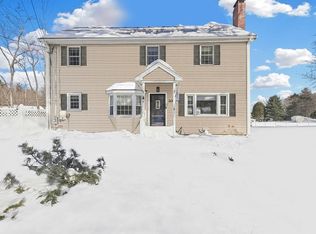Tucked near the end of this cul-de-sac neighborhood, you'll find this much-loved 3 bedroom, 2 full bath ranch complete with a finished walkout lower level. The fireplaced living room has well-kept hardwood floors that continue throughout most of your new home; newer granite counters add a stylish touch to the eat-in kitchen. Replacement windows & Buderus heating system take some of those "big ticket" items off your to-do list as do several brand-new light fixtures & fresh paint in two bedrooms. You may find the heated sunroom will be the heart of the home is a versatile space perfect for quiet mornings, TV time, or watching the lively relaxation in the backyard w/an inground pool & cabana shed for years of warm weather fun. Downstairs bonus space has more room to hang out or grab a snack & quick shower after the pool! Mere minutes from Routes 9/Pike, shops, and pickleball courts. So much more spacious than first glance!
Under contract
$675,000
18 Fairview Rd, Westborough, MA 01581
3beds
2,512sqft
Est.:
Single Family Residence
Built in 1955
0.37 Acres Lot
$686,000 Zestimate®
$269/sqft
$-- HOA
What's special
Replacement windowsEat-in kitchenFinished walkout lower levelHeated sunroomCabana shedWell-kept hardwood floorsDownstairs bonus space
- 10 days |
- 3,181 |
- 109 |
Zillow last checked: 8 hours ago
Listing updated: February 17, 2026 at 08:00am
Listed by:
Jennifer Juliano 508-294-0778,
Keller Williams Boston MetroWest 508-877-6500
Source: MLS PIN,MLS#: 73477104
Facts & features
Interior
Bedrooms & bathrooms
- Bedrooms: 3
- Bathrooms: 2
- Full bathrooms: 2
- Main level bathrooms: 1
- Main level bedrooms: 3
Primary bedroom
- Features: Closet, Flooring - Hardwood, Lighting - Overhead
- Level: Main,First
- Area: 144
- Dimensions: 12 x 12
Bedroom 2
- Features: Closet, Flooring - Hardwood, Lighting - Overhead
- Level: Main,First
- Area: 120
- Dimensions: 10 x 12
Bedroom 3
- Features: Closet, Flooring - Hardwood, Lighting - Overhead
- Level: Main,First
- Area: 117
- Dimensions: 13 x 9
Primary bathroom
- Features: No
Bathroom 1
- Features: Bathroom - Full, Bathroom - With Tub & Shower, Pedestal Sink
- Level: Main,First
- Area: 40
- Dimensions: 5 x 8
Bathroom 2
- Features: Bathroom - Full
- Level: Basement
- Area: 66
- Dimensions: 11 x 6
Dining room
- Features: Flooring - Hardwood, Lighting - Overhead
- Level: Main,First
- Area: 99
- Dimensions: 11 x 9
Family room
- Features: Bathroom - Full, Closet/Cabinets - Custom Built, Flooring - Stone/Ceramic Tile, Flooring - Wall to Wall Carpet
- Level: Basement
- Area: 384
- Dimensions: 24 x 16
Kitchen
- Features: Flooring - Vinyl, Dining Area, Countertops - Stone/Granite/Solid, Open Floorplan, Slider, Stainless Steel Appliances, Lighting - Overhead
- Level: Main,First
- Area: 140
- Dimensions: 10 x 14
Living room
- Features: Flooring - Hardwood, Window(s) - Bay/Bow/Box, Exterior Access
- Level: Main,First
- Area: 247
- Dimensions: 13 x 19
Heating
- Baseboard, Oil, Electric, Wood Stove, Fireplace(s)
Cooling
- Wall Unit(s)
Appliances
- Included: Electric Water Heater, Range, Dishwasher, Microwave, Refrigerator, Washer, Dryer, Second Dishwasher
- Laundry: Electric Dryer Hookup, Washer Hookup, In Basement
Features
- Closet, Closet/Cabinets - Custom Built, Lighting - Overhead, Bonus Room, Kitchen, Sun Room
- Flooring: Tile, Carpet, Hardwood, Flooring - Wall to Wall Carpet, Flooring - Vinyl
- Windows: Insulated Windows
- Basement: Full,Finished,Walk-Out Access,Interior Entry
- Number of fireplaces: 2
- Fireplace features: Living Room, Wood / Coal / Pellet Stove
Interior area
- Total structure area: 2,512
- Total interior livable area: 2,512 sqft
- Finished area above ground: 1,008
- Finished area below ground: 1,504
Property
Parking
- Total spaces: 5
- Parking features: Attached, Carport, Garage Door Opener, Paved Drive, Off Street, Paved
- Attached garage spaces: 1
- Has carport: Yes
- Uncovered spaces: 4
Accessibility
- Accessibility features: No
Features
- Patio & porch: Deck - Exterior, Deck, Patio
- Exterior features: Deck, Patio, Pool - Inground, Storage, Fenced Yard
- Has private pool: Yes
- Pool features: In Ground
- Fencing: Fenced
Lot
- Size: 0.37 Acres
- Features: Cul-De-Sac, Level
Details
- Parcel number: M:0027 B:000026 L:0,1735730
- Zoning: R
Construction
Type & style
- Home type: SingleFamily
- Architectural style: Ranch
- Property subtype: Single Family Residence
Materials
- Frame
- Foundation: Concrete Perimeter
- Roof: Shingle
Condition
- Year built: 1955
Utilities & green energy
- Electric: Circuit Breakers
- Sewer: Public Sewer
- Water: Public
- Utilities for property: for Electric Range, for Electric Oven, Washer Hookup
Community & HOA
Community
- Features: Public Transportation, Shopping, Park, Walk/Jog Trails, Golf, Medical Facility, Laundromat, Highway Access, House of Worship, Public School, T-Station
HOA
- Has HOA: No
Location
- Region: Westborough
Financial & listing details
- Price per square foot: $269/sqft
- Tax assessed value: $544,000
- Annual tax amount: $8,862
- Date on market: 2/13/2026
- Exclusions: Furniture And Decor. Quick Closing Preferred.
- Road surface type: Paved
Estimated market value
$686,000
$652,000 - $720,000
$3,231/mo
Price history
Price history
| Date | Event | Price |
|---|---|---|
| 2/17/2026 | Contingent | $675,000$269/sqft |
Source: MLS PIN #73477104 Report a problem | ||
| 2/13/2026 | Listed for sale | $675,000-2.2%$269/sqft |
Source: MLS PIN #73477104 Report a problem | ||
| 9/26/2025 | Listing removed | $689,900$275/sqft |
Source: MLS PIN #73396165 Report a problem | ||
| 8/15/2025 | Price change | $689,900-1.4%$275/sqft |
Source: MLS PIN #73396165 Report a problem | ||
| 7/14/2025 | Price change | $699,900-2.8%$279/sqft |
Source: MLS PIN #73396165 Report a problem | ||
| 6/25/2025 | Listed for sale | $720,000+140%$287/sqft |
Source: MLS PIN #73396165 Report a problem | ||
| 7/5/2002 | Sold | $300,000$119/sqft |
Source: Public Record Report a problem | ||
Public tax history
Public tax history
| Year | Property taxes | Tax assessment |
|---|---|---|
| 2025 | $8,862 +7.8% | $544,000 +8.6% |
| 2024 | $8,221 +6.5% | $501,000 +9.3% |
| 2023 | $7,719 +4.8% | $458,400 +15.1% |
| 2022 | $7,365 +2.3% | $398,300 +2.5% |
| 2021 | $7,201 +4.8% | $388,400 +3.6% |
| 2020 | $6,870 +6.2% | $375,000 +6.2% |
| 2019 | $6,470 +9.5% | $353,000 +10.3% |
| 2018 | $5,907 +3.7% | $320,000 |
| 2017 | $5,696 +5.2% | $320,000 +5.1% |
| 2016 | $5,413 +1.1% | $304,600 +5.8% |
| 2015 | $5,354 -6.2% | $288,000 -2.6% |
| 2014 | $5,706 +2.8% | $295,800 +1.1% |
| 2013 | $5,551 +2.1% | $292,600 +3.4% |
| 2012 | $5,435 +4.4% | $282,900 -0.8% |
| 2011 | $5,204 +4.5% | $285,300 -2.8% |
| 2010 | $4,982 +1.7% | $293,400 -7.2% |
| 2009 | $4,900 +1.4% | $316,100 -3.9% |
| 2008 | $4,833 +7.6% | $328,800 |
| 2007 | $4,491 -1.4% | $328,800 |
| 2006 | $4,557 +2.3% | $328,800 +6.1% |
| 2005 | $4,455 +5.7% | $310,000 +2% |
| 2004 | $4,215 +12.8% | $303,900 +8% |
| 2003 | $3,738 +33.6% | $281,500 +35.9% |
| 2002 | $2,797 +9.9% | $207,200 +23% |
| 2000 | $2,546 -3.4% | $168,400 +8.4% |
| 1998 | $2,636 | $155,400 |
Find assessor info on the county website
BuyAbility℠ payment
Est. payment
$3,889/mo
Principal & interest
$3203
Property taxes
$686
Climate risks
Neighborhood: 01581
Nearby schools
GreatSchools rating
- 7/10Armstrong Elementary SchoolGrades: K-3Distance: 0.6 mi
- 8/10Sarah W Gibbons Middle SchoolGrades: 7-8Distance: 0.5 mi
- 9/10Westborough High SchoolGrades: 9-12Distance: 1.2 mi
Schools provided by the listing agent
- Elementary: Hastings
- High: Whs
Source: MLS PIN. This data may not be complete. We recommend contacting the local school district to confirm school assignments for this home.
