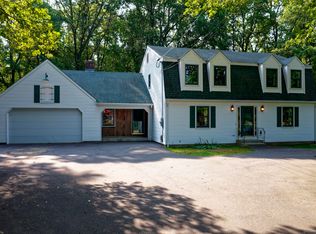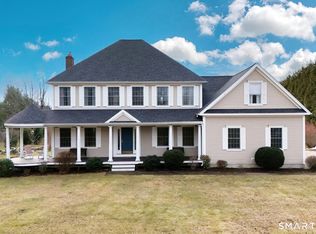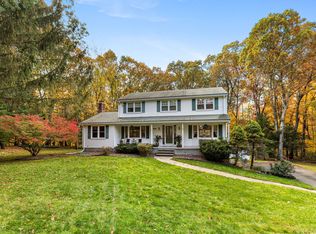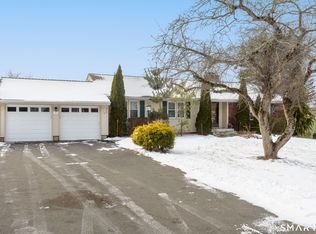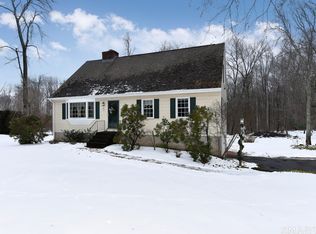Welcome home to this Tudor Ranch style home with 4 bedrooms, 2.5 bathrooms. Enjoy the large open concept sunken Living room with fireplace and Dining room. Eat in kitchen overlooks the huge family room. Main level laundry room and half bath. The home four spacious bedrooms, including the large primary suite. This home offers many additional features including oversized 2 car garage, new roof, nicely landscaped yard with large patio. A dream home! Updates include a brand new roof and new AC unit. This is an excellent opportunity to own this special property with tremendous potential. Come out and view this home today!
Accepting backups
$534,900
18 Fiano Road, Bolton, CT 06043
4beds
2,677sqft
Est.:
Single Family Residence
Built in 1979
1.11 Acres Lot
$508,900 Zestimate®
$200/sqft
$-- HOA
What's special
Nicely landscaped yardLarge primary suiteHuge family roomEat in kitchenTudor ranch style homeMain level laundry roomSpacious bedrooms
- 203 days |
- 189 |
- 4 |
Likely to sell faster than
Zillow last checked: 8 hours ago
Listing updated: November 19, 2025 at 04:09pm
Listed by:
Vincent L. Diana (860)490-2918,
William Raveis Real Estate 860-633-0111
Source: Smart MLS,MLS#: 24101594
Facts & features
Interior
Bedrooms & bathrooms
- Bedrooms: 4
- Bathrooms: 3
- Full bathrooms: 2
- 1/2 bathrooms: 1
Primary bedroom
- Level: Main
Bedroom
- Level: Main
Bedroom
- Level: Main
Bedroom
- Level: Main
Dining room
- Level: Main
Living room
- Level: Main
Heating
- Hot Water, Oil
Cooling
- Central Air
Appliances
- Included: Oven/Range, Microwave, Range Hood, Refrigerator, Dishwasher, Trash Compactor
Features
- Basement: Full,Partially Finished
- Attic: Walk-up
- Number of fireplaces: 2
Interior area
- Total structure area: 2,677
- Total interior livable area: 2,677 sqft
- Finished area above ground: 2,677
Property
Parking
- Total spaces: 2
- Parking features: Attached
- Attached garage spaces: 2
Lot
- Size: 1.11 Acres
- Features: Few Trees, Level
Details
- Parcel number: 1602122
- Zoning: R-1
Construction
Type & style
- Home type: SingleFamily
- Architectural style: Ranch
- Property subtype: Single Family Residence
Materials
- Brick
- Foundation: Concrete Perimeter
- Roof: Asphalt
Condition
- New construction: No
- Year built: 1979
Utilities & green energy
- Sewer: Septic Tank
- Water: Well
Community & HOA
Community
- Subdivision: Birch Mountain
HOA
- Has HOA: No
Location
- Region: Bolton
Financial & listing details
- Price per square foot: $200/sqft
- Tax assessed value: $410,300
- Annual tax amount: $13,253
- Date on market: 6/23/2025
Estimated market value
$508,900
$483,000 - $534,000
$3,837/mo
Price history
Price history
| Date | Event | Price |
|---|---|---|
| 9/12/2025 | Price change | $534,900-2.7%$200/sqft |
Source: | ||
| 7/31/2025 | Price change | $549,900-5.2%$205/sqft |
Source: | ||
| 6/23/2025 | Listed for sale | $579,900+68.1%$217/sqft |
Source: | ||
| 5/10/2011 | Sold | $345,000-4.1%$129/sqft |
Source: | ||
| 3/4/2011 | Pending sale | $359,900$134/sqft |
Source: KEITH REAL ESTATE #G575763 Report a problem | ||
Public tax history
Public tax history
| Year | Property taxes | Tax assessment |
|---|---|---|
| 2025 | $13,253 -1.3% | $410,300 |
| 2024 | $13,433 +13.4% | $410,300 +51.8% |
| 2023 | $11,845 +11.1% | $270,300 |
Find assessor info on the county website
BuyAbility℠ payment
Est. payment
$3,678/mo
Principal & interest
$2573
Property taxes
$918
Home insurance
$187
Climate risks
Neighborhood: 06043
Nearby schools
GreatSchools rating
- 7/10Bolton Center SchoolGrades: PK-8Distance: 1.8 mi
- 6/10Bolton High SchoolGrades: 9-12Distance: 2.1 mi
Schools provided by the listing agent
- Elementary: Bolton Center
- High: Bolton
Source: Smart MLS. This data may not be complete. We recommend contacting the local school district to confirm school assignments for this home.
- Loading
