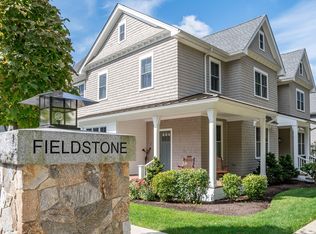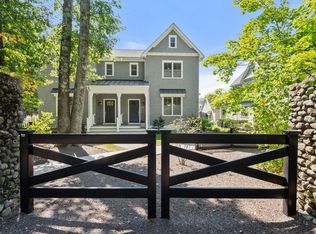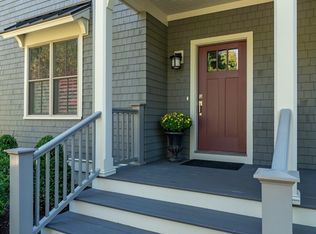Sold for $1,625,000
$1,625,000
18 Fieldstone Way, Wellesley, MA 02482
2beds
2,660sqft
Condominium, Townhouse
Built in 2020
-- sqft lot
$1,621,000 Zestimate®
$611/sqft
$6,363 Estimated rent
Home value
$1,621,000
$1.52M - $1.73M
$6,363/mo
Zestimate® history
Loading...
Owner options
Explore your selling options
What's special
Don’t miss the opportunity to live in one of the first resale units at the sought after Fieldstone Way. It's a fabulous young home with a welcoming front porch that faces the Central Green. There are timeless architectural elements inside and out. The interior has great natural light, tall ceilings, beautiful hardwood flooring and a contemporary, open floorplan. The airy living and dining rooms blend seamlessly. The kitchen features a generous island with seating, and an abundance of cabinetry, walk in pantry and fine appointments. Upstairs, the primary suite spans the width of the house and has a luxury bath and two walk-in closets. This level also features a spacious second bedroom, an office, a full bath and a convenient laundry. A lower-level great room features triple windows and all the additional space you might need. A charming, landscaped patio at the rear of the home is your own private outdoor retreat. All this, plus central air and a two- car garage.
Zillow last checked: 8 hours ago
Listing updated: May 15, 2024 at 09:10am
Listed by:
Susan Bevilacqua 781-589-8257,
Douglas Elliman Real Estate - Wellesley 781-472-1099
Bought with:
The Varano Realty Group
Keller Williams Realty
Source: MLS PIN,MLS#: 73202425
Facts & features
Interior
Bedrooms & bathrooms
- Bedrooms: 2
- Bathrooms: 4
- Full bathrooms: 2
- 1/2 bathrooms: 2
Primary bedroom
- Features: Bathroom - Full, Bathroom - Double Vanity/Sink, Walk-In Closet(s), Flooring - Hardwood, Recessed Lighting
- Level: Second
- Area: 192
- Dimensions: 16 x 12
Bedroom 2
- Features: Flooring - Hardwood, Recessed Lighting
- Level: Second
- Area: 168
- Dimensions: 14 x 12
Primary bathroom
- Features: Yes
Bathroom 1
- Level: First
Bathroom 2
- Level: Second
Bathroom 3
- Level: Second
Dining room
- Features: Flooring - Hardwood, Recessed Lighting
- Level: First
- Area: 220
- Dimensions: 20 x 11
Kitchen
- Features: Bathroom - Half, Flooring - Hardwood, Pantry, Countertops - Stone/Granite/Solid, Kitchen Island, Exterior Access, Open Floorplan, Recessed Lighting
- Level: First
- Area: 204
- Dimensions: 17 x 12
Living room
- Features: Flooring - Hardwood, Recessed Lighting
- Level: First
- Area: 294
- Dimensions: 21 x 14
Office
- Features: Flooring - Hardwood, Recessed Lighting
- Level: Second
- Area: 108
- Dimensions: 12 x 9
Heating
- Forced Air, Heat Pump, Electric, Wall Furnace
Cooling
- Central Air, Wall Unit(s)
Appliances
- Included: Range, Dishwasher, Disposal, Microwave, Refrigerator, Freezer, Washer, Dryer, Range Hood, Plumbed For Ice Maker
- Laundry: Second Floor, In Unit, Electric Dryer Hookup, Washer Hookup
Features
- Recessed Lighting, Bathroom - Half, Office, Bonus Room
- Flooring: Wood, Tile, Carpet, Flooring - Hardwood, Flooring - Wall to Wall Carpet
- Windows: Insulated Windows
- Has basement: Yes
- Has fireplace: No
Interior area
- Total structure area: 2,660
- Total interior livable area: 2,660 sqft
Property
Parking
- Total spaces: 4
- Parking features: Detached, Garage Door Opener, Storage, Deeded, Paved
- Garage spaces: 2
- Uncovered spaces: 2
Accessibility
- Accessibility features: No
Features
- Entry location: Unit Placement(Street)
- Patio & porch: Porch, Patio
- Exterior features: Porch, Patio
Details
- Parcel number: M:068 R:001 S:18,5115939
- Zoning: SR20
Construction
Type & style
- Home type: Townhouse
- Property subtype: Condominium, Townhouse
Materials
- Frame
- Roof: Shingle
Condition
- Year built: 2020
Utilities & green energy
- Sewer: Public Sewer
- Water: Public
- Utilities for property: for Electric Range, for Electric Oven, for Electric Dryer, Washer Hookup, Icemaker Connection
Community & neighborhood
Security
- Security features: Security System
Community
- Community features: Public Transportation, Shopping, Walk/Jog Trails, Medical Facility, Highway Access, House of Worship, Public School
Location
- Region: Wellesley
HOA & financial
HOA
- HOA fee: $498 monthly
- Services included: Insurance, Maintenance Structure, Maintenance Grounds, Snow Removal, Trash
Other
Other facts
- Listing terms: Contract
Price history
| Date | Event | Price |
|---|---|---|
| 5/15/2024 | Sold | $1,625,000$611/sqft |
Source: MLS PIN #73202425 Report a problem | ||
| 3/12/2024 | Contingent | $1,625,000$611/sqft |
Source: MLS PIN #73202425 Report a problem | ||
| 3/4/2024 | Listed for sale | $1,625,000$611/sqft |
Source: MLS PIN #73202425 Report a problem | ||
| 2/19/2024 | Contingent | $1,625,000$611/sqft |
Source: MLS PIN #73202425 Report a problem | ||
| 2/14/2024 | Listed for sale | $1,625,000+35.4%$611/sqft |
Source: MLS PIN #73202425 Report a problem | ||
Public tax history
| Year | Property taxes | Tax assessment |
|---|---|---|
| 2025 | $11,894 +0.9% | $1,157,000 +2.2% |
| 2024 | $11,784 -7.9% | $1,132,000 +1.3% |
| 2023 | $12,801 +3.9% | $1,118,000 +6% |
Find assessor info on the county website
Neighborhood: 02482
Nearby schools
GreatSchools rating
- 9/10Hunnewell Elementary SchoolGrades: K-5Distance: 0.9 mi
- 8/10Wellesley Middle SchoolGrades: 6-8Distance: 1.2 mi
- 10/10Wellesley High SchoolGrades: 9-12Distance: 0.9 mi
Schools provided by the listing agent
- Elementary: Wps
- Middle: Wps
- High: Wps
Source: MLS PIN. This data may not be complete. We recommend contacting the local school district to confirm school assignments for this home.
Get pre-qualified for a loan
At Zillow Home Loans, we can pre-qualify you in as little as 5 minutes with no impact to your credit score.An equal housing lender. NMLS #10287.


