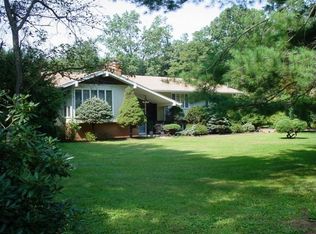Fantastic opportunity to put your own touches on this amazing ranch. Hardwood floors throughout. Living room with brick fireplace, family room with brick fireplace. Spacious rooms throughout. Large laundry room with outside entrance. Lower level with summer kitchen. Possible mother/daughter. Walk out basement. Newer roof and hot water heater. Weil Mclain boiler. 4 zone heating. Private yard. Convenient location. Don't miss this opportunity.
This property is off market, which means it's not currently listed for sale or rent on Zillow. This may be different from what's available on other websites or public sources.
