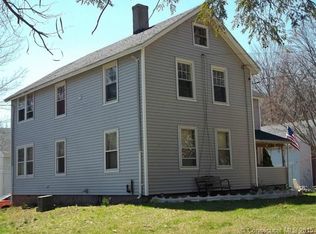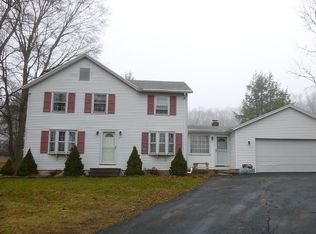Want a new home without the trouble of building one? This immaculate home, built in 2017 is perfect. Open living space with cathedral ceiling and gas-log fireplace. Fabulous kitchen has granite counters and an island breakfast bar. A feature Palladian window at the front and a slider to a deck at the back allow plenty of light into the living area. Master bedroom offers a walk-in closet and full bathroom with double, granite-topped vanity. The walkout lower level has a large mudroom\foyer between the garage and an outsized family room. 3rd Full bath off lower level foyer allows in-law possibilities Back to front family room has a tile floor and a door to the rear patio, Laundry room is also on this level. Outside, sit out on either the upper deck or a paver patio. Level yard. Town center, library, shops and other amenities are within walking distance. An entrance to the Air Line Trail linear park is just around the corner, as is the Cranberry Pond which offers scenic views year round and is used for ice skating in the depths of winter.
This property is off market, which means it's not currently listed for sale or rent on Zillow. This may be different from what's available on other websites or public sources.

